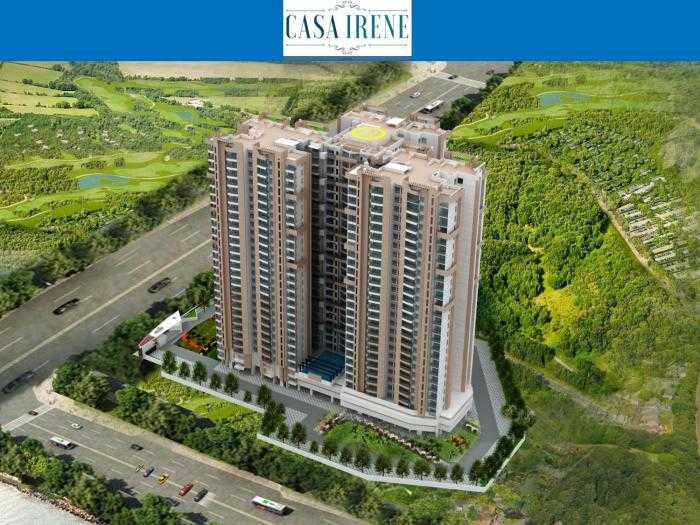



Change your area measurement
MASTER PLAN
Structure
Flooring
Apartment
Toilet fittings:
Windows
Doors
Others
Power backup
Kitchen
Wall finishing
Electrical
Plumbing
Lift
Cable TV
Telephone / Intercom Facility
RERA Approved.
Sattva Casa Irene consists of apartments of different sizes. The 3.00 acres Sattva Casa Irene area is situated in Bangalore. The scheme provides all the facilities that the owner of the contemporary property aspired to include Landscaped Garden, Indoor Sports, Swimming pool, Gym, Play Zone, Lift, Library, Tennis Field, Badminton Field, Car Parking, Cricket Arena, Backup Electricity, Basketball Court, Meditation Room, Steam sauna, Squash Court, Table Tennis, Open Lawns and amphitheaters. The Project is a part of the suburban locality of Bannerghatta Road. It comprises 3 BHK Apartments of 228 units at Bannerghatta Road, Bangalore. Sattva Casa Irene is linked to nearby localities by wide roads.
Address: 540/1, Graphite India Main Rd, Adjacent To Kalena Agrahara Lake, Bannerghatta Road, Bangalore, Karnataka, INDIA.
Projects in Bangalore
The project is located in 540/1, Graphite India Main Rd, Adjacent To Kalena Agrahara Lake, Bannerghatta Road, Bangalore, Karnataka, INDIA.
Apartment sizes in the project range from 1894 sqft to 4100 sqft.
The area of 4 BHK units in the project is 4100 sqft
The project is spread over an area of 3.00 Acres.
The price of 3 BHK units in the project ranges from Rs. 1.93 Crs to Rs. 1.98 Crs.