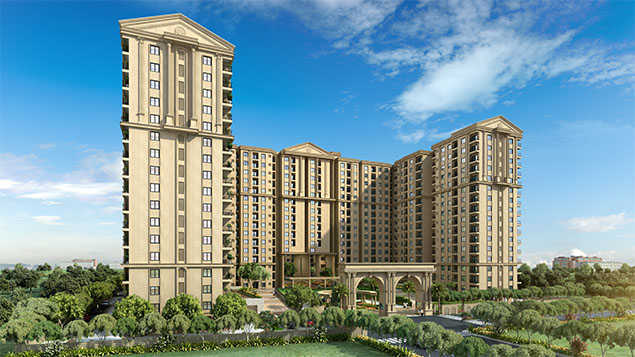Launching Casagrand FirstCity Phase 2
Phase 1 – 350 Units Sold Out
RERA ID :TN/01/Building/0114/2021
Project Highlights:
- Elegantly crafted 1693 apartments spread across a sprawling 15 acre expanse
- Basement + Stilt + 16 floors design structure
- Inspired by grand Roman architecture
- Thoughtfully designed 2 BHK unit plans
- The township has 75% open space with 5 acres of lush greenery
- Only project in Chennai to offer 100+ superior amenities & features
- Chennai’s biggest clubhouse – Club Santa Rosa on 1.5 acres
- Unique amenities like Water Park, Interactive Gym, Gaming Arcade, Silent Disco, AR Games, Interactive Squash Court and many more
- 100% Vaastu compliant homes with zero dead space design
About Project:
NOT JUST A HOME. IT IS FIRSTCITY. FIRST OF ITS KIND.
Discover more than just the conveniences of a typical home in a beautiful, self-sufficient township that is situated right at Sholinganallur. Enjoy a first-class living experience and indulge in these top-notch features created especially for you with the help of state-of-the-art facilities. Move into Casagrand Firstcity instead of just a new house because it is a city unto itself.
Amenities of the project:
ENTERTAINMENT
- Party Hall – 1
- Party Hall – 2
- Silent Disco in Party Hall
- AV Room
- 5 Guest Rooms for Visitors
FITNESS CENTRE
- Gym (Including Functional Training & Interactive Gym)
- Interactive Gym
- Digital Workout
- Senior Citizen’s Gym
- Functional Training
GAMING ZONE
- Gaming Arcade
- Virtual Reality Games
- Simulation Games
- Interactive Squash Court for Kids
INDOOR GAMES
- Billards Room
- 2 Squash Court
- Table Tennis Room
- Kid’s Indoor Games
- Indoor Games Room
LEARNING CENTER
- Crèche
- Learning Center
- Smart Tuition Kiosks
- Robotics Room
- Art & Craft Room
- Business Centre
- Conference Rooms
HEALTH AND FITNESS
- Aerobic Hall
- Yoga Hall
- Spa / Massage Room
- Steam / Suana
- Salon
POOL AMENITIES
- Swimming Pool
- Aqua Gym
- Kid’s Play Pool
- Outdoor Jacuzzi
- Children’s Adventure Pool with Water Slide
- Water Throwball
- Rock Climbing on Water
- Rainbow Arcade
- Dolphin Jets
- Aqua Paddle Boats
- Pool Side Party Area
- Kid;s Ball Pool
OUTDOOR ENTERTAINMENT
- Outdoor Party Space
- Outdoor Barbeque Area
- Camping Site
- Amphitheatre
- Outdoor Fan
- Outdoor Projection Screen with Silent Disco Provision
- Mobile Charging Stations
- Bonfire Pit
FUN AND GAMES
- Outdoor Kid’s Hobby Zone
- Children’s Play Area
- Tot Lot
- Tree House
- Hammocks in Wooden Area
- Trampoline
- RC Car Rack Track
- Lawn Play Mounds
- Maze Garden
- Sand Pit with Castle
- Hopscotch
- Giant Outdoor Chess and Snake & Ladder
- Slam Dunk Basketball
- Blackboard Wall
- Traditional Playground (Kabaddi / Kho-Kho)
- Nerf Gun Game
OUTDOOR WORKOUT
- Yoga Deck
- Meditation Pods
- Nanny’s Pavilion
- Bicycle Racks with Bicycles
- Jogging Track
FACILITY SERVICES
- Bus Bay for School Kids
- Car Wash Facility
- Electric Car Charging Bay
- Buggy in the Community
- Association Room
- Convenio Store
- Ironing Shop
- Driver’s / Maid Dormitory with Toliet
OUTDOOR SPORTS AND PLAY AREA
- Cycle Track
- 100m Dash Track
- Giant Sling Shot
- Golf Putting Green
- Open Play Field / Futsal Court
- Box Cricket
- Tennis Court
- Reflexology Walkway
- Senior Citizen Zone
- Children’s Cognitive Play Area
- Aromatic Garden / DIY Organic Garden
- Tree Plaza with Informal Seating
- Rock Climbing Wall
- Half Basketball Court
- Skating Arena
- Mini Hockey Rink
- Cricket Practice Net
- Bowling Lane.
- Outdoor Gym
- Leisure Pavilion
- Beach Volleyball Court
- Kid’s Jungle Gym.



