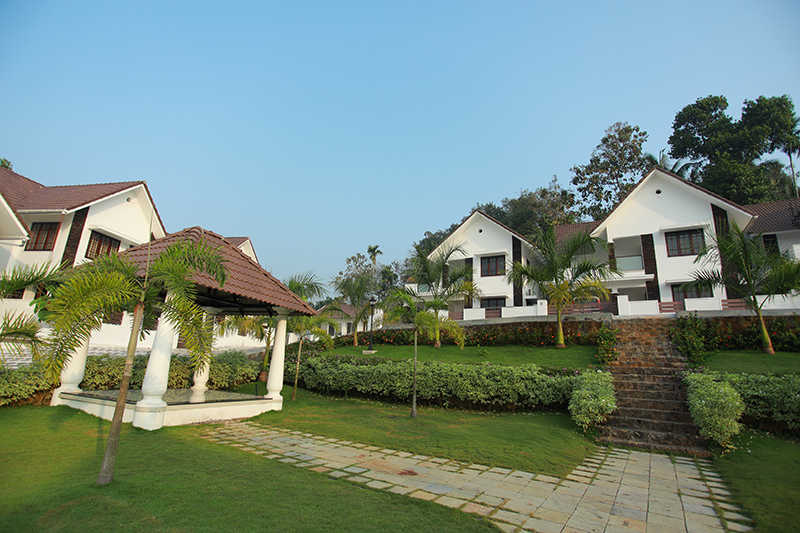



Change your area measurement
MASTER PLAN
Flooring : Mirror finish Vitrified tiles for all rooms. Car porch with European or equivalent designer tiles and Stair case to have single flooring and stainless steel hand rail.
kitchen & work area : Kitchen counter with granite slab counter top. Kitchen cupboard of top and bottom units of 10 feet length using good quality hardwood with all necessary fittings. 2 feet high wall tiles for kitchen and work area. Three additional 6 amps sockets provisions for fridge, microwave, cooking range & hood, water purifier and cabinet lighting. Stainless steel sink with drain in kitchen. Single bowl sink in work area.
Air conditioning : 1 ton split ac for two bedrooms ( for 4 bedroom villas). 1 ton split ac for master bedroom (for 3 bedroom villas)
Cupboards : 6 x 7 feet wardrobes for all bedrooms. Best quality marine plywood box frame. Mahagony / mdf shutters in melamine matt finish.
Bath & Toilet : Anti skid ceramic tiles for floors & glazed tile for wall up to a height of 1665 cm (5” 6”) with European water closet & Wash basin, Hot and Cold mixer tap with shower, towel rods, soap dish and health faucet. Concealed plumbing with ISI PVC pipes.
Doors & windows : Teak wood front door with anjili door frame and melamine matt finish. Other selected doors with hardwood moulded doors with enamel finish. Windows in front sit-out with anjili wood frames, stained and polished in teak wood finish. All other windows and ventilators using anjili wood frames and quality teak wood shutters painted in matt finish over putty and primer.
Electrical : Concealed ISI wiring in PVC conduits. Adequate light & fan points 6/16 Amp plug controlled by ELCB & MCB with provision for independent KSEB meter. Concealed TV, Computer and Telephone points.
Painting : Putty finish interior walls for all important rooms. Exterior walls painted with waterproof cement paint. Interior with washable emulsion paint. Enamel paint for doors. Windows & Grills. Ceiling to be white finished.
Water supply : Well water supply with independent pump & overhead tank-served by a 0.5 HP pump.
Compound wall : Separate compound wall for each villa with independent steel gate.
Location Advantages:. The Castle Homes Maple Hills is strategically located with close proximity to schools, colleges, hospitals, shopping malls, grocery stores, restaurants, recreational centres etc. The complete address of Castle Homes Maple Hills is Manarcadu, Kottayam, Kerala, INDIA..
Construction and Availability Status:. Castle Homes Maple Hills is currently completed project. For more details, you can also go through updated photo galleries, floor plans, latest offers, street videos, construction videos, reviews and locality info for better understanding of the project. Also, It provides easy connectivity to all other major parts of the city, Kottayam.
Units and interiors:. The multi-storied project offers an array of 3 BHK and 4 BHK Villas. Castle Homes Maple Hills comprises of dedicated wardrobe niches in every room, branded bathroom fittings, space efficient kitchen and a large living space. The dimensions of area included in this property vary from 1632- 2382 square feet each. The interiors are beautifully crafted with all modern and trendy fittings which give these Villas, a contemporary look.
Castle Homes Maple Hills is located in Kottayam and comprises of thoughtfully built Residential Villas. The project is located at a prime address in the prime location of Manarcadu.
Builder Information:. This builder group has earned its name and fame because of timely delivery of world class Residential Villas and quality of material used according to the demands of the customers.
Comforts and Amenities:.
Castle Charis Building, Kalathipady, Kottayam, Kerala, INDIA.
Projects in Kottayam
Completed Projects |The project is located in Manarcadu, Kottayam, Kerala, INDIA.
Villa sizes in the project range from 1632 sqft to 2382 sqft.
The area of 4 BHK apartments ranges from 2222 sqft to 2382 sqft.
The project is spread over an area of 1.00 Acres.
The price of 3 BHK units in the project ranges from Rs. 73.44 Lakhs to Rs. 91.84 Lakhs.