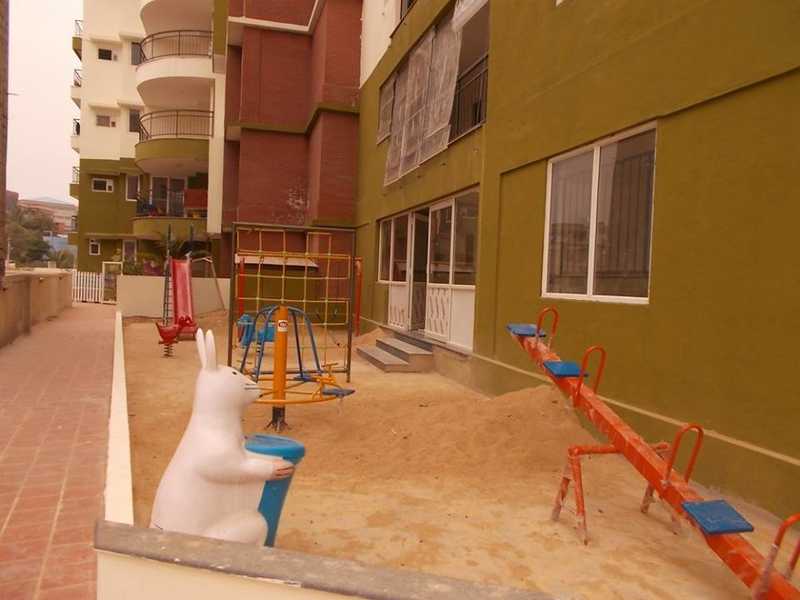By: Veohm Projects in Kothanur




Change your area measurement
MASTER PLAN
STRUCTURE: RCC framework structure.
WALL: HCB / Clay blocks filler walls.
PLASTER: External area double coat plaster sponge finish and internal areas single coat with lime rendering.
DOOR : Main Door-Teak wood door frame teak with veneer door shutter both sides with melamine polish finish.
Bedroom Doors- Hardwood Door frame with moulded panel door shutter both sides roller paint finish bothsides.
Toilet Doors- Same as bedroom doors.
WINDOWS: UPVC sliding windows white colour with mosquito mesh shutter.
FLOORINGS:
Living / Dining / Bedroom – 2 ’* 2’ Vitrified tiles.
Kitchen and Balcony – 20” * 20” anti-skid ceramic tiles.
Bathrooms-1’*1’anti-skid ceramic tiles.
Common Areas -Indian Marble /granite. Concrete tiles / pavers for driveway and external area.
KITCHEN:
Flooring with Anti-skid Tiles. Cooking platform in polished granite with stainless steel sink and tap. 2’dado of ceramic tiles above the granite platform. Provision for water purifier.
PAINTING:
Emulsion paint for internal walls and exterior emulsion for exterior walls.
ELECTRICAL:
Concealed copper wires of reputed make with modular switches.
Airconditioner ,Television ,Telephones points provision in all bedrooms,intercom facility for all appartments.
Three phase power supply with 5 KW load for all 2 bedroom apartments and 8 KW for all 3 bedroom apartments..
SANITARY & WATER SUPPLY:
PVC pipes for sanitary lines, UPVC and CPVC lines for water supply. Dual piping for recycled water for EWC water supply. Water treatment system for fresh water.
Ceramic fixtures of Parryware or any other reputed make.
CP fittings of Parryware or any other reputed make.
OTHER AMENITIES: STP of adequate capacity. 4 Nos Elevators,
Back Up Power 100% for common facilities and 1000watts for each apartment.
Cedar Woods – Luxury Living on Kothanur, Bangalore.
Cedar Woods is a premium residential project by Veohm Projects, offering luxurious Apartments for comfortable and stylish living. Located on Kothanur, Bangalore, this project promises world-class amenities, modern facilities, and a convenient location, making it an ideal choice for homeowners and investors alike.
This residential property features 100 units spread across 4 floors, with a total area of 1.50 acres.Designed thoughtfully, Cedar Woods caters to a range of budgets, providing affordable yet luxurious Apartments. The project offers a variety of unit sizes, ranging from 1302 to 1566 sq. ft., making it suitable for different family sizes and preferences.
Key Features of Cedar Woods: .
Prime Location: Strategically located on Kothanur, a growing hub of real estate in Bangalore, with excellent connectivity to IT hubs, schools, hospitals, and shopping.
World-class Amenities: The project offers residents amenities like a 24Hrs Water Supply, 24Hrs Backup Electricity, Basket Ball Court, Club House, Covered Car Parking, Gated Community, Gym, Indoor Games, Jacuzzi Steam Sauna, Jogging Track, Kids Pool, Landscaped Garden, Lift, Multi Purpose Play Court, Party Area, Play Area, Rain Water Harvesting, Security Personnel, Swimming Pool, Table Tennis and Waste Management and more.
Variety of Apartments: The Apartments are designed to meet various budget ranges, with multiple pricing options that make it accessible for buyers seeking both luxury and affordability.
Spacious Layouts: The apartment sizes range from from 1302 to 1566 sq. ft., providing ample space for families of different sizes.
Why Choose Cedar Woods? Cedar Woods combines modern living with comfort, providing a peaceful environment in the bustling city of Bangalore. Whether you are looking for an investment opportunity or a home to settle in, this luxury project on Kothanur offers a perfect blend of convenience, luxury, and value for money.
Explore the Best of Kothanur Living with Cedar Woods?.
For more information about pricing, floor plans, and availability, contact us today or visit the site. Live in a place that ensures wealth, success, and a luxurious lifestyle at Cedar Woods.
14 Years in Business, Dozens Of Bustling Living Spaces, Unlimited Happy Customers
Shruti Modi Kaura is the founder and heartbeat of Veohm. A textile designer with a post graduate degree in the discipline from NIFT Delhi, she worked in the fashion business for a good 8 years before launching herself with gusto in the real estate sector. Her experience of detailing in design and quality control continues to aid her to this day in the vagaries of her new found love in architecture. Moreover, working with a large manpower in the garment business has ensured that she fully understands the nuances of working with labour, as well as the necessity to retain skilled labour for specialized jobs.
It cannot be understated that real estate is a tough industry dominated by men. Over the years, Shruti has fought this perception not only by keen attention to detail and a tight hold on pricing, her hard work has ensured that Veohm has a prominent brand name in the city's boutique real estate offering, and her passion for the work has indeed taken her a long way in this journey. Her quest to stay in the same industry for long periods of time to understand, learn and add value to her offerings, as well as employing personnel who share an equally distant vision makes Shruti and Veohm arguably unique in the real estate sector overall.
#901, 4th Floor, 1st B Main, Indiranagar 1st Stage, Bangalore-560038, Karnataka, INDIA.
Projects in Bangalore
Completed Projects |The project is located in Opp Krishtu Jayanti College, Off Hennur Road, K Narayanpura, Hennur,near Kothanur police station, Bangalore, Karnataka, INDIA.
Apartment sizes in the project range from 1302 sqft to 1566 sqft.
The area of 2 BHK apartments ranges from 1302 sqft to 1398 sqft.
The project is spread over an area of 1.50 Acres.
Price of 3 BHK unit in the project is Rs. 72.66 Lakhs