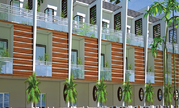By: CENIT Infrastructure Pvt. Ltd. in Vishwanath Puri Colony


Change your area measurement
Structure
Earthquake Resistance RCC Framed Structure Designed by qualified Structural Engineer.
Flooring
Living/Dinning - 2'x2' Vitrified Tiles.
Bed Room's - Wooden Flooring.
Kitchen/Balcony/Toilet - Anti Skid Ceramic Tiles. Stairs - Selected Marble / Granite.
Parking/Drive Way - Paved/ Tiles.
Wall Finish
Living/Dinning/ Bed Room - Double Coated POP base. External Facade of Wall - Weather Coat / Equivalent Paint.
Kitchen
Modular Kitchen with Ceramic Tiles Dado upto 2' Above working Granite Platform / Counter and POP based with OBD in remaining area.
Toilet
Designer Ceramic Tiles dado upto 7' Height and POP based with OBD in remaining area.
Ceiling
Living / Dinning - POP base with OBD and cornice Bed Rooms - POP based with OBD kitchen / Balcony / Toilet / Corridors - POP based with OBD.
Doors
Painted hard wood frame with Molded Doors, main entrance door and bedroom door with mortise lock & Door Camera.
Villas are Vastu Compliant.
Windows
UPVC Sliding with Toughened Glass
CP Fitting / Fixtures Kitchen - jaguar /Grohe equivalent stainless steel sink.
Toilet
jaguar / equivalent single lever diverter conventional fitting. Glass Partition & Shower Cubical / Bathtub in Master Bed Room
Utilities
Balcony Point for Washing Machine.
Railing
Glass & S.S
Location Advantages:. The CENIT CIPL Dreams is strategically located with close proximity to schools, colleges, hospitals, shopping malls, grocery stores, restaurants, recreational centres etc. The complete address of CENIT CIPL Dreams is Vishwanath Puri Colony, Bashi, Varanasi, Uttar Pradesh, INDIA..
Construction and Availability Status:. CENIT CIPL Dreams is currently completed project. For more details, you can also go through updated photo galleries, floor plans, latest offers, street videos, construction videos, reviews and locality info for better understanding of the project. Also, It provides easy connectivity to all other major parts of the city, Varanasi.
Units and interiors:. The multi-storied project offers an array of 4 BHK RowHouses. CENIT CIPL Dreams comprises of dedicated wardrobe niches in every room, branded bathroom fittings, space efficient kitchen and a large living space. The dimensions of area included in this property vary from 2500- 2500 square feet each. The interiors are beautifully crafted with all modern and trendy fittings which give these RowHouses, a contemporary look.
CENIT CIPL Dreams is located in Varanasi and comprises of thoughtfully built Residential RowHouses. The project is located at a prime address in the prime location of Vishwanath Puri Colony.
Builder Information:. This builder group has earned its name and fame because of timely delivery of world class Residential RowHouses and quality of material used according to the demands of the customers.
Comforts and Amenities:.
CENIT is a Spanish word that means Zenith or peak. IT resembles the highest point of anything conceived of as growing or developing or unfolding. We have chosen this name for the company because it comprises of the same thought by which we have started the company. We, the CENIT INFRASTRUCTURE promise to provide you a complete world class Real Estate Solution with greatest satisfaction. Our commitment to deliver timely completion of projects that places us apart from our other counterparts.
1st Floor, Saraswati Tower, Lanka, Varanasi, Uttar Pradesh, INDIA.
Projects in Varanasi
Completed Projects |The project is located in Vishwanath Puri Colony, Bashi, Varanasi, Uttar Pradesh, INDIA.
Flat Size in the project is 2500
The area of 4 BHK units in the project is 2500 sqft
The project is spread over an area of 0.51 Acres.
3 BHK is not available is this project