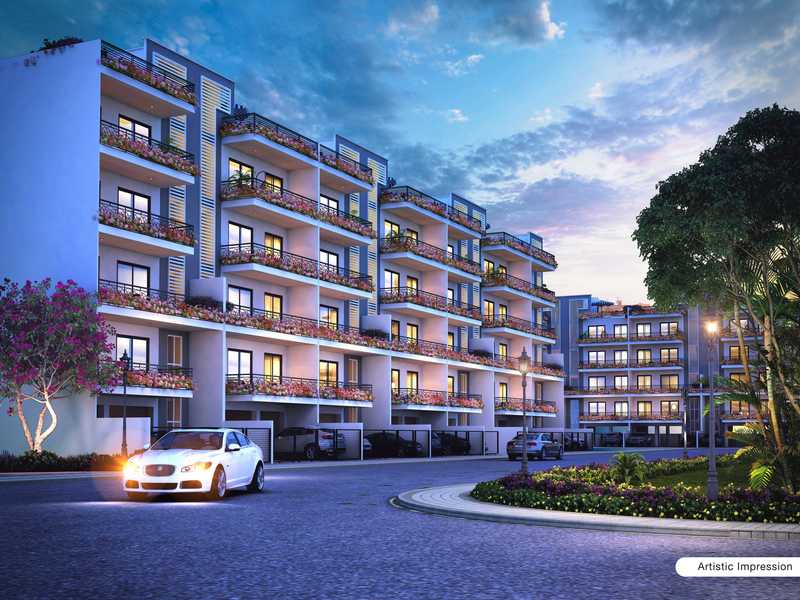By: Central Park in Sohna




Change your area measurement
MASTER PLAN
LIVING / DINING ROOM
BEDROOMS
STUDY / KIDS AREA
KITCHEN
TOILETS
BALCONY
STAIRCASE
PARTY TERRACE
AIR CONDITIONING
GENERAL
Central Park Cerise Floors – Luxury Living on Sohna, Gurgaon.
Central Park Cerise Floors is a premium residential project by Central Park, offering luxurious IndependentFloors for comfortable and stylish living. Located on Sohna, Gurgaon, this project promises world-class amenities, modern facilities, and a convenient location, making it an ideal choice for homeowners and investors alike.
This residential property features 300 units spread across 4 floors, with a total area of 2.00 acres.Designed thoughtfully, Central Park Cerise Floors caters to a range of budgets, providing affordable yet luxurious IndependentFloors. The project offers a variety of unit sizes, ranging from 1210 to 1660 sq. ft., making it suitable for different family sizes and preferences.
Key Features of Central Park Cerise Floors: .
Prime Location: Strategically located on Sohna, a growing hub of real estate in Gurgaon, with excellent connectivity to IT hubs, schools, hospitals, and shopping.
World-class Amenities: The project offers residents amenities like a 24Hrs Water Supply, 24Hrs Backup Electricity, Covered Car Parking, Gated Community, Gym, Landscaped Garden, Lift, Party Area, Play Area, Security Personnel and Vastu / Feng Shui compliant and more.
Variety of IndependentFloors: The IndependentFloors are designed to meet various budget ranges, with multiple pricing options that make it accessible for buyers seeking both luxury and affordability.
Spacious Layouts: The apartment sizes range from from 1210 to 1660 sq. ft., providing ample space for families of different sizes.
Why Choose Central Park Cerise Floors? Central Park Cerise Floors combines modern living with comfort, providing a peaceful environment in the bustling city of Gurgaon. Whether you are looking for an investment opportunity or a home to settle in, this luxury project on Sohna offers a perfect blend of convenience, luxury, and value for money.
Explore the Best of Sohna Living with Central Park Cerise Floors?.
For more information about pricing, floor plans, and availability, contact us today or visit the site. Live in a place that ensures wealth, success, and a luxurious lifestyle at Central Park Cerise Floors.
3rd Floor, Tower D, Global Business Park, Mehrauli Gurugram Road, Gurugram, Haryana, INDIA.
Projects in Gurgaon
Completed Projects |The project is located in Central Park Flower Valley, South of Gurugram, Sector-33, Sohna, Gurgaon, Haryana, INDIA.
IndependentFloor sizes in the project range from 1210 sqft to 1660 sqft.
Yes. Central Park Cerise Floors is RERA registered with id HRERA-150 of 2017 (RERA)
4 BHK is not available is this project
The project is spread over an area of 2.00 Acres.
3 BHK is not available is this project