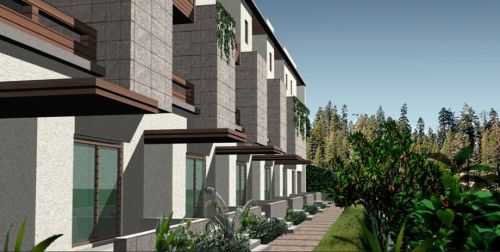By: Century Real Estate in Jakkur




Change your area measurement
MASTER PLAN
STRUCTURE
RCC framed structure
Concrete blocks for all walls
LOBBY
Basement lobbies with Italian marble flooring ➢
Upper floor lobby flooring in Italian marble/granite ➢
Service lobby, service corridor and staircases in Kota
LIFT
Passenger lift in all units with a capacity of 4 people
APARTMENT FLOORING
Italian marble in the living and ground floor corridors
Vitrified Tiles in Dining area
Laminated wood flooring in all bedrooms and Family lounge
All toilets with ceramic floor files and dado up to the false ceiling
Powder room with Italian marble dado up to 5 feet, and wall paper up to false ceiling
Balconies and terraces in ceramic files
Patio with timber decking
Laundry room with ceramic files and granite counter top
Glass railing in the balcony with SS studs
KITCHEN
Ceramic tile flooring and ceramic tile dado over the granite counter
Double bowl, single drain steel sinks with single lever tap
Custom-made modular kitchens with built in hob and chimney and drain buster
UTILITY, STAFF QUARTERS AND TOILET
Ceramic tile flooring and ceramic tile dado for the utility
Matte ceramic tiles for flooring of staff quarters
Matte ceramic on flooring, glazed ceramic on dado for staff toilet
TOILETS AND FITTINGS
Italian marble for counters with counter top wash basins, wall mounted EWCs (Grohe/Jaguar)
Shower panel in the master toilet
Glass partitions in all toilets with high quality chrome plated
CP fittings (Grohe/Jaguar)
Geysers in all toilets.
DRESS
All bedrooms with custom made modular wardrobes
PAINTING
Texture paint for external walls
Acrylic emulsion for internal walls and POP ceiling with acrylic emulsion paint.
DOORS AND WINDOW
Entrance Door : Teakwood door with Burma teak frame and teak paneled shutter
Internal Doors : 7 feet high opening with Red Teakwood frames and commercial flush shutters with veneer cladding
External Doors : Powder coated Aluminium frames and shutters with glass
Window : Large glass windows on powder coated Aluminum frames with glass
Bathroom Doors : 7 feet high opening with Teakwood frames and flush shutters with veneer cladding
ELECTRICAL
Power : 10KVA per Villa
All units provided with SMATV (Satellite Master Antenna Television)
Telephone points provided in living, dining, lounge, all bedrooms and kitchen
Provision for installation of Ductable spilt AC in the living room and all bedrooms.
SECURITY SYSTEM
Security cabin at entry/exit with CCTV door video phone and intercom facility for all Villas.
Discover the perfect blend of luxury and comfort at Century Avalon, where each Villas is designed to provide an exceptional living experience. nestled in the serene and vibrant locality of Jakkur, Bangalore.
Project Overview – Century Avalon, a premier villa developed by Century Real Estate Holdings Pvt. Ltd.. Featuring 7 stunning Villas, this project is designed to provide a perfect blend of luxury and comfort. Launched on Sep-2012 & Expected to be completed soon, Name_Project aims to redefine modern living, creating a community that residents will be proud to call home.
Prime Location with Top Connectivity Century Avalon offers 4 BHK Villas at a flat cost, strategically located near Jakkur, Bangalore. This premium Villas project is situated in a rapidly developing area close to major landmarks.
Key Features: Century Avalon prioritize comfort and luxury, offering a range of exceptional features and amenities designed to enhance your living experience. Each villa is thoughtfully crafted with modern architecture and high-quality finishes, providing spacious interiors filled with natural light.
• Location: Bellary Road, Jakkur, Bangalore, Karnataka, INDIA..
• Property Type: 4 BHK Villas.
• Project Area: 1.16 acres of land.
• Total Units: 7.
• Status: completed.
• Possession: project expected to be done shortly.
No.10/1 Ground Floor, Laxminarayan Complex, Palace Road, Vasanth Nagar, Bangalore, Karnataka, INDIA.
The project is located in Bellary Road, Jakkur, Bangalore, Karnataka, INDIA.
Flat Size in the project is 6883
The area of 4 BHK units in the project is 6883 sqft
The project is spread over an area of 1.16 Acres.
3 BHK is not available is this project