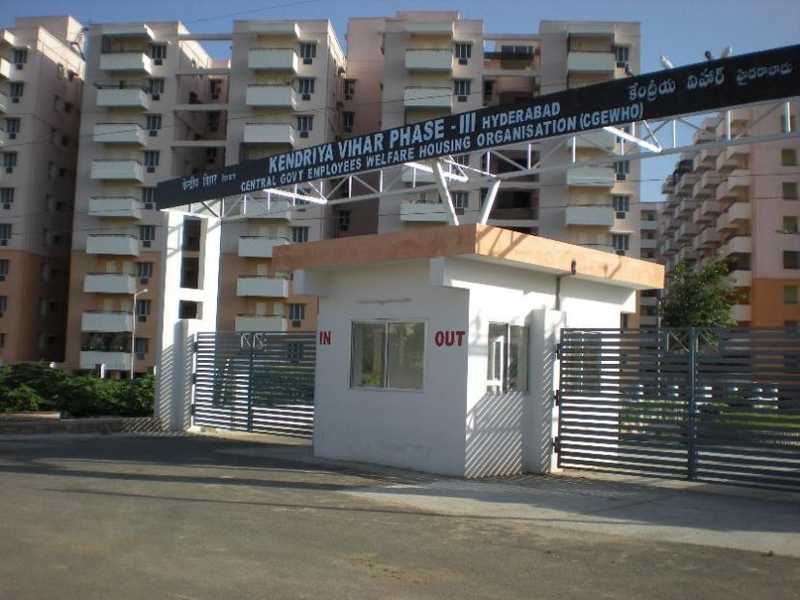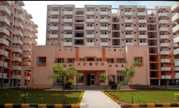

Change your area measurement
STRUCTURE
RCC framed structure.
Walls with Brick / Fly ash brick or any other suitable material.
FLOOR FINISHES
Agglomerated Marble for the Hall and Dining.
Wooden Flooring in Master Bed Room
Verified tiles for Bedrooms and Kitchen.
Polished Black colored Granite for kitchen counter top.
Agglomerated Marble /Green Marble for Staircase and common areas.
Antiskid ceramic tiles for Toilets.
WALL TILES
Designer glazed tiles for all Toilet walls up to ceiling.
Designer glazed tiles for kitchen backsplash to a height of 2 feet.
Glazed tiles for Service wall matching the kitchen upto 4 height.
DOORS
Main door – Single leaf Teak wood panel door fixed to Teak wood frame with Biometric lock and keys, viewing lens & safety chain.
Bedroom doors – Skin Moulded door fixed to teak wood frame with Yale any other equivalent brand cylindrical lock.
Toilet doors – Plastic coated one side teak veneer flush shutter fixed to Teak wood frame with Yale any other equivalent brand cylindrical lock.
Balcony – Teak wood French doors with clear glass panels integrated with one safety grill, white melamine paint on the teakwood frame.
WINDOWS AND VENTILATORS
Teak wood Frames with plain glass and safety grills for windows.
Aluminum ventilator frames with fixed louvers, safety grills & exhaust fan provision for toilets.
PLUMBING
Water connections from the overhead tank with pressure booster pump.
Provision for washing machine, dishwasher and aqua guard.
Master bedroom toilet –Roca / equivalent brand single lever mixer with overhead rain shower & a health faucet.
Other Bedroom toilets – Roca / equivalent brand, single lever mixer with overhead shower & a health faucet.
Master Bed room Toilet will have shower partition.
PAINTING
Interior walls – Two coats of Putty, one coats of acrylic emulsion paint of Asian/Berger/Nerolac or any other equivalent brand.
One wall in the Master bedroom shall have metallic accent paint.
Exterior walls - Two coats of antifungal emulsion paint over a coat of primer of Asian/Berger/Nerolac or any other equivalent brand.
Matt finish melamine coat for all wooden surfaces excepting toilet doors.
Matt finish melamine coat for the toilet door surface facing the bedroom & the surface facing the toilet with plastic coating enamel paint.
ELECTRICAL
Three-phase Electrical supply with Mini Circuit Breakers (MCBs).
Modular switches with concealed wiring in PVC conduits.
Master bedroom will have remoter controlled switches for the fan and light point.
About Project:. CGEWHO Kendriya Vihar Phase III is an ultimate reflection of the urban chic lifestyle located in Bandlaguda Jagir, Hyderabad. The project hosts in its lap exclusively designed Residential Apartments, each being an epitome of elegance and simplicity.
About Locality:. Located at Bandlaguda Jagir in Hyderabad, CGEWHO Kendriya Vihar Phase III is inspiring in design, stirring in luxury and enveloped by verdant surroundings. CGEWHO Kendriya Vihar Phase III is in troupe with many famous schools, hospitals, shopping destinations, tech parks and every civic amenity required, so that you spend less time on the road and more at home.
About Builder:. CGEWHO Kendriya Vihar Phase III is engineered by internationally renowned architects. The Group has been involved in producing various residential and commercial projects with beautifully crafted interiors as well as exteriors.
Units and Interiors:. CGEWHO Kendriya Vihar Phase III comprises of 2 BHK Apartments that are finely crafted and committed to provide houses with unmatched quality. The Apartments are spacious, well ventilated and Vastu compliant.
Amenities and security features:. CGEWHO Kendriya Vihar Phase III offers an array of world class amenities such as Apartments. Besides that proper safety equipments are installed to ensure that you live safely and happily with your family in these apartments at Bandlaguda Jagir.
Projects in Hyderabad
The project is located in Gayathri Nagar Colony, Hydershakote, Sai Harsha Nagar, Bandlaguda Jagir, Hyderabad, Telangana, INDIA.
Flat Size in the project is 1111
The area of 2 BHK units in the project is 1111 sqft
The project is spread over an area of 1.00 Acres.
Price of 2 BHK unit in the project is Rs. 46 Lakhs