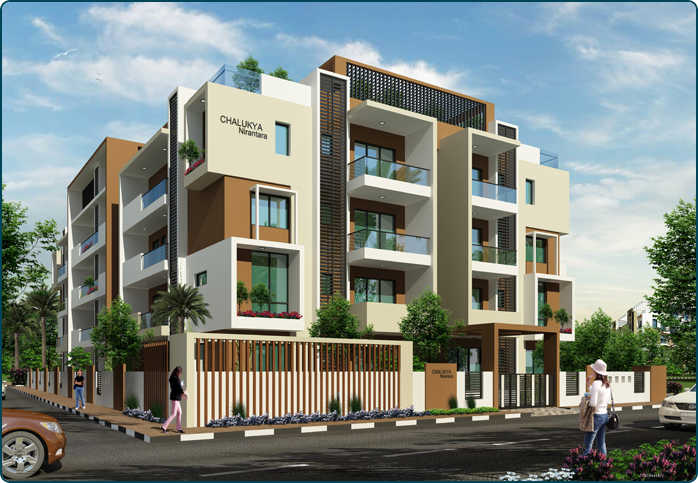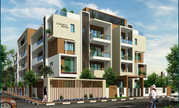

Change your area measurement
MASTER PLAN
CIVIL
Earth quake resistant RCC framed structure.
Cement concrete solid block masonry.
All internal Wall are smoothly plastered with lime rendering.
DOORS & WINDOWS
Teak wood door frame for main Door Attractive Teak Main Door Panel Finished with melamine polish from both side and with brass Hard ware.
All Bed Room door frames will be Teak wood frame and solid Teak wood doors with melamine polish.
Balcony Door Frames will be sal Wood Frame and Shutters will be teak wood and with cut glass panes.
All Bath Rooms and terrace doors frames will be Sal wood and waterproof plywood shutters Window Frames will be sal frame and Shutters will be teak wood and with cut glass panes.
M.S guard grills for windows.
Bath Room Ventilators made of wood with translucent glass.
FLOORING
Vitrified Tiles for Living Room.
Vitrified Tiles for Dinning Room.
Vitrified Tiles for Bed Room.
Vitrified Tiles for Kitchen Room.
Superior quality Marble Flooring for Lobby.
Vitrified for indoor common area.
Adjacent Balcony Flooring In Ceramic tiles.
TOILETS
Anti skid ceramic tiles for flooring.
Ceramic glazed wall tiles up to 7 feet.
Concealed plumbing lines.
Superior quality single lever C.P fittings (Cera Carbon, Platinum or equivalent).
Superior quality sanitary wares (Cera Casablanca, Cruse or equivalent).
Exhaust fan point provision.
KITCHEN & WORK AREA
L Shaped Granite counter with stainless steel sink with single bowl drain board.
Glazed tile dado above counter.
Provision For Aqua Guard Point.
Washing machine point provision.
Exhaust fan point provision.
ELECTRICAL
TV and telephone point in living and all bed rooms.
Modular switches of Legrand or equivalent.
Double door DB with ELCB in each apartment (Legrand or equivalent).
Fire resistant copper wiring (Finolex or equivalent).
Generator back up with automatic change over switch.
AC points in all bed rooms.
LIFT
1 Semi Automatic passenger Lift of 6 passenger capacity.
Spacious lift lobbies with cladding upto ceiling on lift side wall on all floors.
Chalukya Nirantara – Luxury Apartments in Jakkur, Bangalore.
Chalukya Nirantara, located in Jakkur, Bangalore, is a premium residential project designed for those who seek an elite lifestyle. This project by Chalukya Constructions And Developers offers luxurious. 2 BHK and 3 BHK Apartments packed with world-class amenities and thoughtful design. With a strategic location near Bangalore International Airport, Chalukya Nirantara is a prestigious address for homeowners who desire the best in life.
Project Overview: Chalukya Nirantara is designed to provide maximum space utilization, making every room – from the kitchen to the balconies – feel open and spacious. These Vastu-compliant Apartments ensure a positive and harmonious living environment. Spread across beautifully landscaped areas, the project offers residents the perfect blend of luxury and tranquility.
Key Features of Chalukya Nirantara: .
World-Class Amenities: Residents enjoy a wide range of amenities, including a Club House, Covered Car Parking, Earthquake Resistant, Gym, Health Facilities, Landscaped Garden, Lift, Play Area, Rain Water Harvesting, Solar Water Heating and Swimming Pool.
Luxury Apartments: Offering 2 BHK and 3 BHK units, each apartment is designed to provide comfort and a modern living experience.
Vastu Compliance: Apartments are meticulously planned to ensure Vastu compliance, creating a cheerful and blissful living experience for residents.
Legal Approvals: The project has been approved by Sorry, Legal approvals information is currently unavailable, ensuring peace of mind for buyers regarding the legality of the development.
Address: Jakkur Village, Jakkur, Bangalore, Karnataka, INDIA. .
Jakkur, Bangalore, INDIA.
For more details on pricing, floor plans, and availability, contact us today.
2nd Floor, 3rd Main, Margosa Road, Malleshwaram, Bangalore, Karnataka, INDIA.
Projects in Bangalore
Completed Projects |The project is located in Jakkur Village, Jakkur, Bangalore, Karnataka, INDIA.
Apartment sizes in the project range from 1225 sqft to 1645 sqft.
The area of 2 BHK apartments ranges from 1225 sqft to 1300 sqft.
The project is spread over an area of 0.20 Acres.
The price of 3 BHK units in the project ranges from Rs. 45.13 Lakhs to Rs. 47.49 Lakhs.