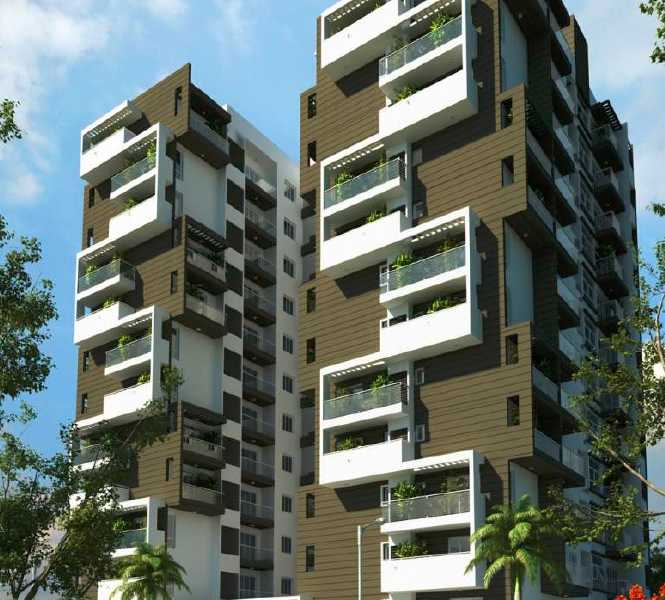By: Chamundi Builders in Kanakapura Road




Change your area measurement
MASTER PLAN
STRUCTURE
RCC Framed Structure (designed for seismic zone 2), 8” External Walls & 4” Internal Walls.
FLOORING - COMMON
All Lift Lobbies & Corridors : Vitrifed/Granite Flooring
Main Lobby : Vitrifed/Granite Flooring
FLOORING - APARTMENTS
Foyer, Living, Dining & Kitchen : 800 x 800 Vitrifed Tiles
Master Bedroom : Wooden Flooring.
Other Bedrooms : 600 x 600 Vitrifed Tiles
Balconies : Matte Finish Vitrifed Tiles
Toilets : Designer Series Anti-skid Ceramic Tiles
DADO/SKIRTING
Lift Lobbies : Combination of Granite & Texture Painting.
Toilets Designer : Series Glazed Ceramic Tiles up to False Ceiling Height
Kitchen Designer : Series Glazed Ceramic Tiles 2" above Platform
DOORS & WINDOWS
Main Doors : Teakwood Frame / Veneer Finish on Both Surfaces
Other Internal Doors : Hardwood Frame and Flush Shutters
Toilet Doors : Engineered Door Frame with PVC Coating Inside
Balcony Doors : UPVC Sliding Doors
Fire Door-Staircase : 2- hour Fire Rated Door with Panic Bar and Fire Rated Necessary Ironmongery
Fire Door-All Services shafts and Rooms : 2 -hour Fire Rated Door with Fire Rated Necessary Ironmongery
Windows : UPVC Sliding Windows
ELECTRICAL
POWER BACK-UP FOR ALL UNITS
100% Back-up for Lifts, Pumps & Common Area Lighting
Concealed PVC Conduits with Copper Wiring
Intercom Facility for all Units.
Video Door Phone for each Unit
Switches : ISI Marked Modular Switches
Air Conditioning : AC Points for all Bedrooms.
Telephone Points : Living, Master Bedroom
Exhaust Fan : Toilets & Kitchen
Chimney Point : Kitchen
Water Purifer : Kitchen
Washing Machine : Utility
SANITARY : Branded Sanitary Ware and CP Fittings.
PAINTING
Internal Walls & Ceilings : Plastic Acrylic Emulsion Paint for Internal Walls, Oil Bound Distemper for Ceiling.
External Finish : Exterior Weather Proof Paint
MS Grills & Railings : Enamel Paint
Basement : White wash for all Exposed Wall & Columns
Staircase Area and Ceiling : OBD Distemper
RAILING
Staircase : MS Railing with Matte Finish Enamel Painting
Common Corridor : MS Railing with Matte Finish Enamel Paint Matching the Aluminium Frames
Balcony : Matte Finish MS Railing with Laminated Glass Panels
Chamundi Amber Woods – Luxury Apartments in Kanakapura Road , Bangalore .
Chamundi Amber Woods , a premium residential project by Chamundi Builders,. is nestled in the heart of Kanakapura Road, Bangalore. These luxurious 3 BHK Apartments redefine modern living with top-tier amenities and world-class designs. Strategically located near Bangalore International Airport, Chamundi Amber Woods offers residents a prestigious address, providing easy access to key areas of the city while ensuring the utmost privacy and tranquility.
Key Features of Chamundi Amber Woods :.
. • World-Class Amenities: Enjoy a host of top-of-the-line facilities including a 24Hrs Backup Electricity, Club House, Covered Car Parking, Gated Community, Gym, Jogging Track, Lift, Play Area, Rain Water Harvesting, Security Personnel and Swimming Pool.
• Luxury Apartments : Choose between spacious 3 BHK units, each offering modern interiors and cutting-edge features for an elevated living experience.
• Legal Approvals: Chamundi Amber Woods comes with all necessary legal approvals, guaranteeing buyers peace of mind and confidence in their investment.
Address: #24/2, 100 feet Road, Hosahalli Village, Kanakapura Road, Bangalore-560061, Karnataka, INDIA..
#26, Chamundi Mansion, 22 Main Road, JP Nagar II Phase, Bangalore, Karnataka, INDIA
Projects in Bangalore
Completed Projects |The project is located in #24/2, 100 feet Road, Hosahalli Village, Kanakapura Road, Bangalore-560061, Karnataka, INDIA.
Apartment sizes in the project range from 1630 sqft to 1807 sqft.
Yes. Chamundi Amber Woods is RERA registered with id PRM/KA/RERA/1251/310/PR/180120/001486 (RERA)
The area of 3 BHK apartments ranges from 1630 sqft to 1807 sqft.
The project is spread over an area of 0.74 Acres.
The price of 3 BHK units in the project ranges from Rs. 97.8 Lakhs to Rs. 1.08 Crs.