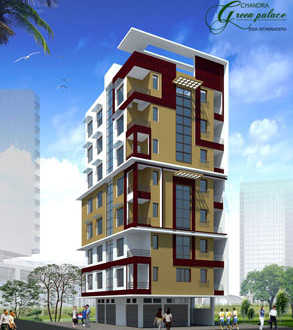
Change your area measurement
External walls will be 9" (230mm) thick and internal wall will be 4.5" (115 mm) thick. External Plastered surface shall have cement base paint and internal walls cement plastered and P.O.P. or Lime Punning with two coats of Primer.
Vitrified Tiles flooring in all covered areas (Except Toilets) inside the unit.
Flooring of Toilets with ceramic tiles & dado of Toilets upto 6'0" (1830 mm) with glazed.
Raised cooking platform with Black Granite Slab & skirting 2’0” (610mm) high with ceramic tiles above cooking platform shall be provided. One kitchen stainless steel sink (without drain board) will be provided.
Electricity supply for the colony shall be taken from a suitable % available source like JUSCO. All Flats will have individual meters or sub-meters. An extra cost will be charged for the electricity connection, from the source upto the individual meter.
A stand by Generator will be installed to run the water supply system and common lights. Units will also be connected with the stand-by Generator with restricted load of 500 watts (approx.)
Aluminium windows with M.S. Grill.Thick commercial flush door/paneled door finished with syntheric enamel paints on a coat of prime and frame will be of folded steel section/wooden.Aluminium windows with M.S. Grill.
One I.W.C/E.W.C. & Basin will be of white vitreous china sanitary ware. Cistern will be of PVC, Jaquar or equivalent C.P. fitting will be provided for tap, shower etc. Pipe & Pipe fitting will be of P.V.C./C.I or G.I materials. One mirror & One towel hanger in the bath rooms shall also be provided.
Hot & Cold water provision will be made in Toilets & Kitchen.
All rooms will have concealed wiring. Wiring will be of Copper Conductors of standard make. Electrical fitting (vig, fan, lights, light fittings and geyser etc not included). One calling bell point outside the main door of the Flat will be provided.
Cable T.V point (not a connection) will be provided in Drawing Hall & Bedrooms.
Water Supply will be from Deep Tube Well or any other suitable and available source at extra cost.
Chandra Green Palace : A Premier Residential Project on Sitaramdera, Jamshedpur.
Looking for a luxury home in Jamshedpur? Chandra Green Palace , situated off Sitaramdera, is a landmark residential project offering modern living spaces with eco-friendly features. Spread across acres , this development offers 28 units, including 2 BHK and 3 BHK Apartments.
Key Highlights of Chandra Green Palace .
• Prime Location: Nestled behind Wipro SEZ, just off Sitaramdera, Chandra Green Palace is strategically located, offering easy connectivity to major IT hubs.
• Eco-Friendly Design: Recognized as the Best Eco-Friendly Sustainable Project by Times Business 2024, Chandra Green Palace emphasizes sustainability with features like natural ventilation, eco-friendly roofing, and electric vehicle charging stations.
• World-Class Amenities: 24Hrs Backup Electricity, CCTV Cameras, Club House, Community Hall, Fire Safety, Gated Community, Indoor Games, Jogging Track, Lift, Play Area, Rain Water Harvesting and Security Personnel.
Why Choose Chandra Green Palace ?.
Seamless Connectivity Chandra Green Palace provides excellent road connectivity to key areas of Jamshedpur, With upcoming metro lines, commuting will become even more convenient. Residents are just a short drive from essential amenities, making day-to-day life hassle-free.
Luxurious, Sustainable, and Convenient Living .
Chandra Green Palace redefines luxury living by combining eco-friendly features with high-end amenities in a prime location. Whether you’re a working professional seeking proximity to IT hubs or a family looking for a spacious, serene home, this project has it all.
Visit Chandra Green Palace Today! Find your dream home at Sitaramdera, Jamshedpur, Jharkhand, INDIA.. Experience the perfect blend of luxury, sustainability, and connectivity.
Chandra Pacific Mall, Ground Floor, Golmuri, Jamshedpur, Jharkhand, INDIA.
Projects in Jamshedpur
Completed Projects |The project is located in Sitaramdera, Jamshedpur, Jharkhand, INDIA.
Apartment sizes in the project range from 810 sqft to 1130 sqft.
The area of 2 BHK units in the project is 810 sqft
The project is spread over an area of 1.00 Acres.
Price of 3 BHK unit in the project is Rs. 38.42 Lakhs