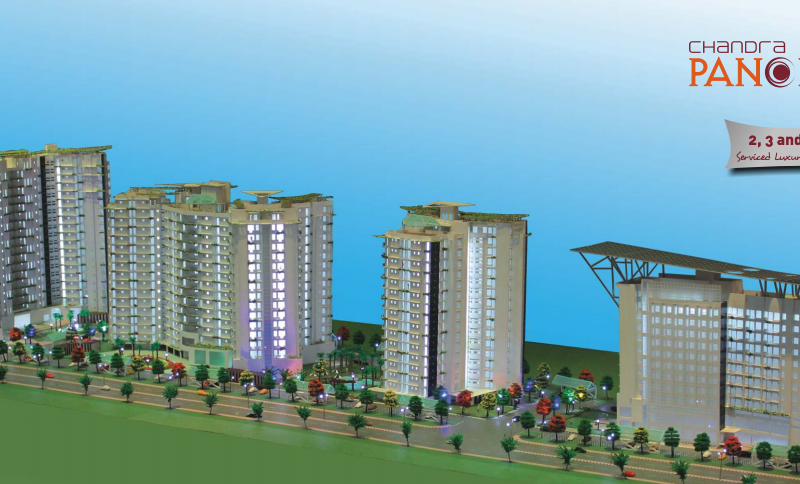



Change your area measurement
MASTER PLAN
Living / Dining: Italian / imported marble or equivalent tile Bedrooms: Laminated wooden flooring / vitrified tiles
Balcony: Non-Skid ceramic tiles with Toughened glass railing
Windows: UPVC/ Anodised aluminum powder coating with float glass
Doors: Machine made moulded door shutter with S.S fittings/ flush door with decorative
Bidding Internal: Main entrance door shall be a security door. Drawing and dining rooms / bedrooms walls shall be finished with plastic emulsion paint as per design
Walls : Internal walls, pop punning & external walls putty punning
External : Pleasing elevation with semi-permanent finish / All weather exterior paints
Other Features
Electrical : Copper wiring in conduits with modular switches
Telecommunication: Provision of telephone points in
drawing room, dining room and all bedrooms. Provision of T.V aerial points in drawing room / lobby and all bedrooms with videophone at main entrance door
Heat/ Gas leak detectors
Flooring: Antiskid tiles or equivalent
Dado: Ceramic Tiles cladding on walls as per architectural design
Counter: Granite
Cabinets: Modular Kitchen cabinets with Laminated Shutters, 304 ss accessories, chimney & hob ss finish
Water Supply: Provision for hot and cold water supply through solar system
Fittings: Single lever CP fittings with mixer Sinks: Stainless steel sink with drain board
Flooring: Antiskid tiles
Walls: Tiles as per architectural design up to false ceiling
Chinaware: Wall hung / European type WC, wash hand basin, Single lever CP fittings
Counter: Granite counter / Artificial imported stone / Flat Wash Basin
Water Supply: Provision for hot and cold water supply Geyser
Other Fixture: Looking mirror, Towel ring /rod, Paper holder, Soap dish and health faucet
Optional: Energy efficient air conditioning system (VRF) for individual flats suitable for higher ambient temperature
Discover Chandra Panorama : Luxury Living in Sector B .
Perfect Location .
Chandra Panorama is ideally situated in the heart of Sector B , just off ITPL. This prime location offers unparalleled connectivity, making it easy to access Lucknow major IT hubs, schools, hospitals, and shopping malls. With the Kadugodi Tree Park Metro Station only 180 meters away, commuting has never been more convenient.
Spacious 2 BHK, 3 BHK and 4 BHK Flats .
Choose from our spacious 2 BHK, 3 BHK and 4 BHK flats that blend comfort and style. Each residence is designed to provide a serene living experience, surrounded by nature while being close to urban amenities. Enjoy thoughtfully designed layouts, high-quality finishes, and ample natural light, creating a perfect sanctuary for families.
A Lifestyle of Luxury and Community.
At Chandra Panorama , you don’t just find a home; you embrace a lifestyle. The community features lush green spaces, recreational facilities, and a vibrant neighborhood that fosters a sense of belonging. Engage with like-minded individuals and enjoy a harmonious blend of luxury and community living.
Smart Investment Opportunity.
Investing in Chandra Panorama means securing a promising future. Located in one of Lucknow most dynamic locales, these residences not only offer a dream home but also hold significant appreciation potential. As Sector B continues to thrive, your investment is set to grow, making it a smart choice for homeowners and investors alike.
Why Choose Chandra Panorama.
• Prime Location: Sector B, Lucknow, Uttar Pradesh, INDIA..
• Community-Focused: Embrace a vibrant lifestyle.
• Investment Potential: Great appreciation opportunities.
Project Overview.
• Bank Approval: All Leading Banks.
• Government Approval: LDA.
• Construction Status: completed.
• Minimum Area: 1360 sq. ft.
• Maximum Area: 2150 sq. ft.
o Minimum Price: Rs. 53.04 lakhs.
o Maximum Price: Rs. 83.85 lakhs.
Experience the Best of Sector B Living .
Don’t miss your chance to be a part of this exceptional community. Discover the perfect blend of luxury, connectivity, and nature at Chandra Panorama . Contact us today to learn more and schedule a visit!.
1st Floor, Nikhilesh Palace, 17/4, Ashok Marg, Lucknow - 226001, Uttar Pradesh, INDIA.
The project is located in Sector B, Lucknow, Uttar Pradesh, INDIA.
Apartment sizes in the project range from 1360 sqft to 2150 sqft.
The area of 4 BHK units in the project is 2150 sqft
The project is spread over an area of 10.00 Acres.
The price of 3 BHK units in the project ranges from Rs. 59.67 Lakhs to Rs. 73.2 Lakhs.