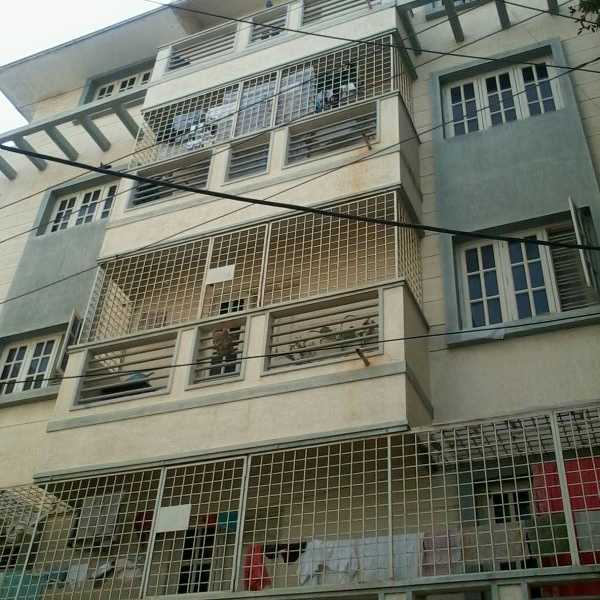in Banashankari




Change your area measurement
Walls
The walls have Concrete Block Construction.
Flooring
The floors are exclusive Marble flooring throughout the flats.
Electrical
The electrical fittings includes Concealed electrical wiring of ISI make.
Provisions for adequate light points.
Doors
The Main & Pooja doors have exclusive teak wood frame with teak wood shutters. All other doors of hard wood frame with honne wood shutters.
Windows
The windows are Powder coated aluminium window with safety grill.
Kitchen
The kitchen has Polished Black 40 mm granite counter in the kitchen with granite sink.
Plumbing & Sanitary
Sanitary fittings of Hindware Parryware. ISI CP fittings for the end fittings.
Painting
The Interior walls are painted with emulsion and exterior walls painted with water proof emulsion of ACE.
Water Supply
The water supply is from Corporation & Bore well.
About Project:. Chandra Residency is an ultimate reflection of the urban chic lifestyle located in Banashankari, Bangalore. The project hosts in its lap exclusively designed Residential Apartments, each being an epitome of elegance and simplicity.
About Locality:. Located at Banashankari in Bangalore, Chandra Residency is inspiring in design, stirring in luxury and enveloped by verdant surroundings. Chandra Residency is in troupe with many famous schools, hospitals, shopping destinations, tech parks and every civic amenity required, so that you spend less time on the road and more at home.
About Builder:. Chandra Residency is engineered by internationally renowned architects. The Group has been involved in producing various residential and commercial projects with beautifully crafted interiors as well as exteriors.
Units and Interiors:. Chandra Residency comprises of 2 BHK and 3 BHK Apartments that are finely crafted and committed to provide houses with unmatched quality. The Apartments are spacious, well ventilated and Vastu compliant.
Amenities and security features:. Chandra Residency offers an array of world class amenities such as Apartments. Besides that proper safety equipments are installed to ensure that you live safely and happily with your family in these apartments at Banashankari.
Projects in Bangalore
The project is located in Vijaya Bank Layout, Bannerghatta Road, Banashankari, Bangalore, Karnataka, INDIA.
Apartment sizes in the project range from 1200 sqft to 1390 sqft.
The area of 2 BHK apartments ranges from 1200 sqft to 1390 sqft.
The project is spread over an area of 0.30 Acres.
Price of 3 BHK unit in the project is Rs. 50.62 Lakhs