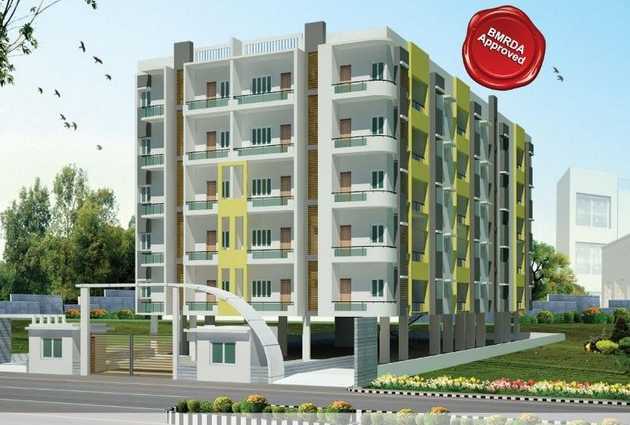By: ChandraKantha Builders & Developers in Chandapura Anekal Road

Change your area measurement
Doors & Windows
Main Door:Frame with section of 5” X 3” thick with Teak OST shutter. Lock Godrej make with brss fittings. All other Doors of Red sal wood frame section of 4” X 2.5” Thick with commercial flush shutters Powder coated aluminum windows. Window grill will be of 10 mm square rods
Electrical
ISI brand copper cable with modular switches(Anchor roma) Living Room: 1 fan point, 2nos 5 amp socket, 1 no 15 amp socket, 1 tv & 1 telephone point, 2 nos Light point. Bedrooms: 2 nos light point, 2 nos 5 amp point, 1 nos two way switch, 1 fan point. Toilet: 2 nos light point, 1 no 15 amp point. Kitchen: 2nos light point, 2 nos 5 amp point, 1 no 15 amp point. Stair case: 1 no light point with 2 way switch. Outside: 3nos light point with switch control inside
Flooring
6” thick roof with required reinforcement
Kitchen
Kitchen platform with 30mm thick. Black granite with half bull nosing. SS sink of single bowl & drain-board 2 ft high dadoing above the platform of glazed ceramic tiles
Painting
Internal walls: Tractor emulsion. External walls: asian Paints (ACE) Door/ Windows: Enamel Paint
Toilets
One wall mixer (2 in 1) of ISI brand One wash basin of Hindware make with one pilla cock One shower & 2 pillar cock, one floor trap & one Nahani Trap. Provision for 1 geyser. Antiskid Flooring 8-6 feet high dadoing of glazed tiles 1 EWC of hind ware make
Walls
Solid Block
Structure
RCC framed structure
ChandraKantha GCA Rainbow : A Premier Residential Project on Chandapura Anekal Road, Bangalore.
Looking for a luxury home in Bangalore? ChandraKantha GCA Rainbow , situated off Chandapura Anekal Road, is a landmark residential project offering modern living spaces with eco-friendly features. Spread across 1.01 acres , this development offers 40 units, including 2 BHK and 3 BHK Apartments.
Key Highlights of ChandraKantha GCA Rainbow .
• Prime Location: Nestled behind Wipro SEZ, just off Chandapura Anekal Road, ChandraKantha GCA Rainbow is strategically located, offering easy connectivity to major IT hubs.
• Eco-Friendly Design: Recognized as the Best Eco-Friendly Sustainable Project by Times Business 2024, ChandraKantha GCA Rainbow emphasizes sustainability with features like natural ventilation, eco-friendly roofing, and electric vehicle charging stations.
• World-Class Amenities: 24Hrs Backup Electricity, Club House, Gated Community, Gym, Health Facilities, Intercom, Landscaped Garden, Play Area, Rain Water Harvesting, Security Personnel and Swimming Pool.
Why Choose ChandraKantha GCA Rainbow ?.
Seamless Connectivity ChandraKantha GCA Rainbow provides excellent road connectivity to key areas of Bangalore, With upcoming metro lines, commuting will become even more convenient. Residents are just a short drive from essential amenities, making day-to-day life hassle-free.
Luxurious, Sustainable, and Convenient Living .
ChandraKantha GCA Rainbow redefines luxury living by combining eco-friendly features with high-end amenities in a prime location. Whether you’re a working professional seeking proximity to IT hubs or a family looking for a spacious, serene home, this project has it all.
Visit ChandraKantha GCA Rainbow Today! Find your dream home at Near Chandapura Circle, Chandapura Anekal Road, Bangalore, Karnataka, INDIA.. Experience the perfect blend of luxury, sustainability, and connectivity.
No: 174, 1st Block, 1st Main, Koramangala, Bangalore, Karnataka, INDIA.
Projects in Bangalore
Completed Projects |The project is located in Near Chandapura Circle, Chandapura Anekal Road, Bangalore, Karnataka, INDIA.
Apartment sizes in the project range from 860 sqft to 1340 sqft.
The area of 2 BHK apartments ranges from 860 sqft to 1080 sqft.
The project is spread over an area of 1.01 Acres.
The price of 3 BHK units in the project ranges from Rs. 28.06 Lakhs to Rs. 30.82 Lakhs.