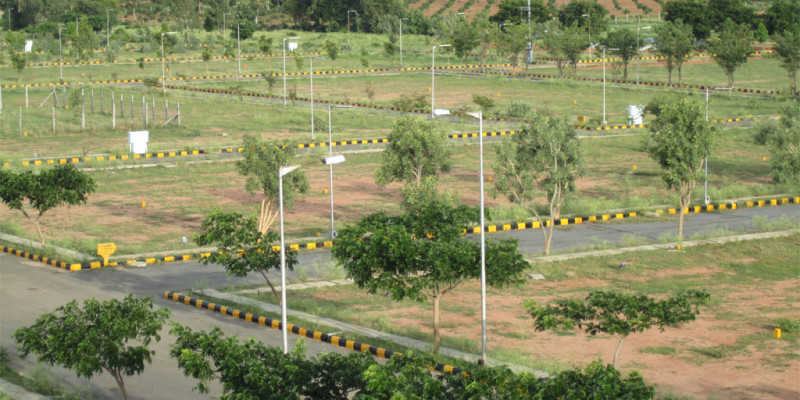



Change your area measurement
MASTER PLAN
FACILITIES For 1 BHK
FITTINGS
*Geyser, Fan, Fancy Light,
*CP Fitting- Tiles, Bathroom Fitting, WC
* Semi Modular Kitchen With Granite Counter
* Wooden Fitting
* Furniture (Bed, Sofa, Center Table, Dining Table, Mattresses, Bed Sheet, Curtains)
FACILITIES For 2 BHK
FITTINGS
*Geyser, Fan, Fancy Light,
*CP Fitting- Tiles, Bathroom Fitting, WPC
* Semi Modular Kitchen With Granite Counter
* Wooden Fitting
* Furniture (Bed, Sofa, Center Table, Dining Table, Mattresses, Bed Sheet, Curtains)
The most anticipated Residential plot Chandralok City in one of the main locations is ready to be acquired. These plots at Alwar Bypass Road, Bhiwadi offer the best option to invest in government approved plots in the economical prices you cannot even imagine. Each plot presents a built- up area of 600- 4500 Sqft. Chandralok City comes with an affordable price range of 10 lakhs - 50 lakhs. Some of the main highlights of the plots are that all major banks and their ATM in its proximity, schools, hospitals, colleges and supermarkets in its close vicinity.
Key Projects in Alwar Bypass Road:
Alwar-Bhiwadi Road, Tijara, Rajasthan, INDIA.
Projects in Bhiwadi
Completed Projects |The project is located in Near Terra City, Alwar Bypass Road, Bhiwadi, Rajasthan, INDIA.
Plot Size in the project is 100 sqft
Yes. Chandralok City is RERA registered with id RAJ/P/2019/984 (RERA)
The area of 2 BHK apartments ranges from 825 sqft to 1060 sqft.
The project is spread over an area of 200.00 Acres.
Price of 3 BHK unit in the project is Rs. 26.3 Lakhs