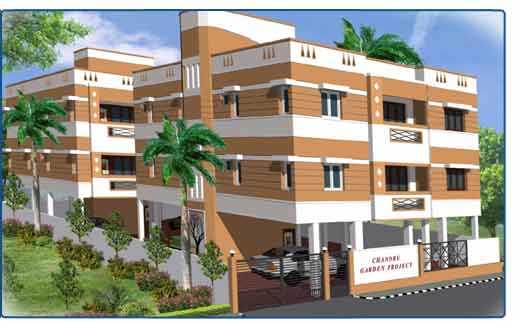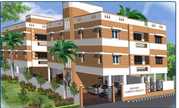

Change your area measurement
MASTER PLAN
Chandru Gardens : A Premier Residential Project on Poonamallee, Chennai.
Looking for a luxury home in Chennai? Chandru Gardens , situated off Poonamallee, is a landmark residential project offering modern living spaces with eco-friendly features. Spread across 0.19 acres , this development offers 8 units, including 2 BHK Apartments.
Key Highlights of Chandru Gardens .
• Prime Location: Nestled behind Wipro SEZ, just off Poonamallee, Chandru Gardens is strategically located, offering easy connectivity to major IT hubs.
• Eco-Friendly Design: Recognized as the Best Eco-Friendly Sustainable Project by Times Business 2024, Chandru Gardens emphasizes sustainability with features like natural ventilation, eco-friendly roofing, and electric vehicle charging stations.
• World-Class Amenities: 24Hrs Backup Electricity, Cafeteria, Club House, Covered Car Parking, Gated Community, Gym, Intercom, Landscaped Garden, Lift, Maintenance Staff, Rain Water Harvesting, Security Personnel, Swimming Pool and Wifi Connection.
Why Choose Chandru Gardens ?.
Seamless Connectivity Chandru Gardens provides excellent road connectivity to key areas of Chennai, With upcoming metro lines, commuting will become even more convenient. Residents are just a short drive from essential amenities, making day-to-day life hassle-free.
Luxurious, Sustainable, and Convenient Living .
Chandru Gardens redefines luxury living by combining eco-friendly features with high-end amenities in a prime location. Whether you’re a working professional seeking proximity to IT hubs or a family looking for a spacious, serene home, this project has it all.
Visit Chandru Gardens Today! Find your dream home at V.O.C Street , Nazarathpet, Poonamalleee, Chennai- 600056, Tamilnadu, INDIA.. Experience the perfect blend of luxury, sustainability, and connectivity.
1st Floor, 3rd Cross, Sudhamanagar, Bangalore, Karnataka, INDIA.
Projects in Chennai
Completed Projects |The project is located in V.O.C Street , Nazarathpet, Poonamalleee, Chennai- 600056, Tamilnadu, INDIA.
Apartment sizes in the project range from 889 sqft to 1136 sqft.
The area of 2 BHK apartments ranges from 889 sqft to 1136 sqft.
The project is spread over an area of 0.19 Acres.
The price of 2 BHK units in the project ranges from Rs. 32 Lakhs to Rs. 40.9 Lakhs.