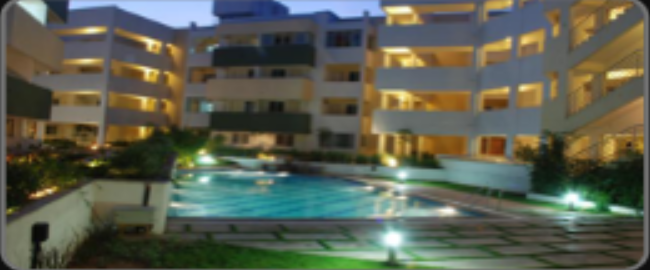By: Chartered Housing in Uttarahalli




Change your area measurement
MASTER PLAN
Discover Chartered Madhura : Luxury Living in Uttarahalli .
Perfect Location .
Chartered Madhura is ideally situated in the heart of Uttarahalli , just off ITPL. This prime location offers unparalleled connectivity, making it easy to access Bangalore major IT hubs, schools, hospitals, and shopping malls. With the Kadugodi Tree Park Metro Station only 180 meters away, commuting has never been more convenient.
Spacious 1 BHK, 2 BHK and 3 BHK Flats .
Choose from our spacious 1 BHK, 2 BHK and 3 BHK flats that blend comfort and style. Each residence is designed to provide a serene living experience, surrounded by nature while being close to urban amenities. Enjoy thoughtfully designed layouts, high-quality finishes, and ample natural light, creating a perfect sanctuary for families.
A Lifestyle of Luxury and Community.
At Chartered Madhura , you don’t just find a home; you embrace a lifestyle. The community features lush green spaces, recreational facilities, and a vibrant neighborhood that fosters a sense of belonging. Engage with like-minded individuals and enjoy a harmonious blend of luxury and community living.
Smart Investment Opportunity.
Investing in Chartered Madhura means securing a promising future. Located in one of Bangalore most dynamic locales, these residences not only offer a dream home but also hold significant appreciation potential. As Uttarahalli continues to thrive, your investment is set to grow, making it a smart choice for homeowners and investors alike.
Why Choose Chartered Madhura.
• Prime Location: Uttarahalli Main Road, Balaji Nagar, Uttarahalli, Bangalore, Karnataka, INDIA..
• Community-Focused: Embrace a vibrant lifestyle.
• Investment Potential: Great appreciation opportunities.
Project Overview.
• Bank Approval: Axis Bank, LIC Housing Finance Ltd and HDFC Home loans.
• Government Approval: BBMP, BDA, BESCOM, BWSSB and A Khata.
• Construction Status: completed.
• Minimum Area: 500 sq. ft.
• Maximum Area: 1750 sq. ft.
o Minimum Price: Rs. 27 lakhs.
o Maximum Price: Rs. 94.5 lakhs.
Experience the Best of Uttarahalli Living .
Don’t miss your chance to be a part of this exceptional community. Discover the perfect blend of luxury, connectivity, and nature at Chartered Madhura . Contact us today to learn more and schedule a visit!.
# 27, Victoria Road, Bangalore - 560047, Karnataka, INDIA.
The project is located in Uttarahalli Main Road, Balaji Nagar, Uttarahalli, Bangalore, Karnataka, INDIA.
Apartment sizes in the project range from 500 sqft to 1750 sqft.
The area of 2 BHK apartments ranges from 1200 sqft to 1216 sqft.
The project is spread over an area of 3.23 Acres.
The price of 3 BHK units in the project ranges from Rs. 78.84 Lakhs to Rs. 94.5 Lakhs.