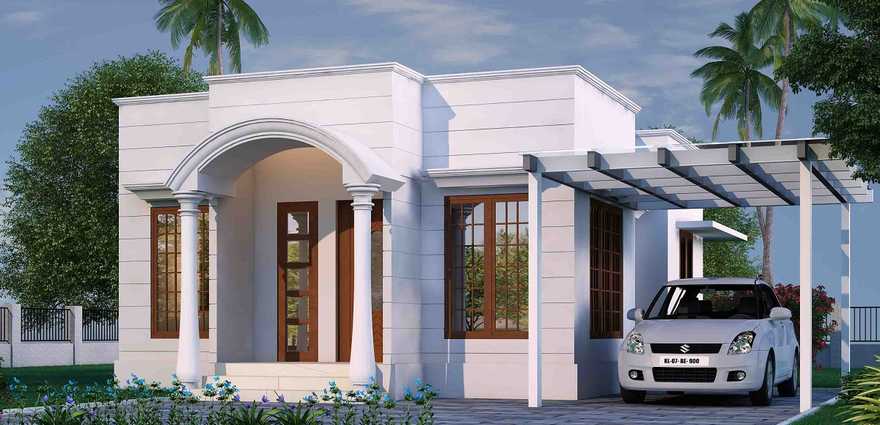By: Chathamkulam Builders in Olavakode

Change your area measurement
MASTER PLAN
Foundation :
- Earth work in normal 15 cm PCC and random rubble massonary.
Structure :
- Fine burned wire cut bricks /country bricks/solid blocks for walls.
- Cement plastering for all areas. Kitchen :
- Polished granite slab above kitchen work top slab.
- Stainless steel single bowl kitchen sink (One)
- Exhaust Fan provision
Windows/Ventilators :
- Windows and ventilators are of good quality hard wood M .S .grills .
-All Windows and ventilators shutters are of Teak wood
Bathrooms
- Light coloured bathroom fittings such as EWC .
- Medium weight chromium plated bathroom taps and valves
- One Light coloured WashBasin and Geyser provision in master bedroom bathroom.
Doors :
- Front Door and frame in Teak Wood
- All other doors frames are in good quality hard wood/hard wood flush doors.
- Superior quality fibre doors for bath rooms. Dining Room :
- Light coloured oval/round wash basin (one)
Flooring and Wall Cladding :
- Light coloured Vetrified tiles for all rooms.
- Light coloured ceramic anti-skid tile for bathrooms, kitchen and work area.
- Light coloured ceramic tile for wall dadoing upto 210 cm height in bathroom.
- Light coloured ceramic tiles for wall dadoing upto 45 cm height from kitchen work slab .
Security :
- Compound wall with gate.
Wall finishing :
- Superior quality mat finishing paints for all doors and windows
- Interior grade emulsion finish for interiors and exterior grade emulsion for external walls.
-interior grade putty (Drawing,Dining&sitout
Car Porch :
- Cement plastered car parking area .
Telephone :
- Single Telephone point in living and master bed room.
Cable TV :
- Cable TV connection point in drawing room and master bed room
Sewage:
-Septic Tank and soak pit arrangements as per specification
* All the above specifications are as per the Company Standards only
Location Advantages:. The Chathamkulam Kalpathy River View is strategically located with close proximity to schools, colleges, hospitals, shopping malls, grocery stores, restaurants, recreational centres etc. The complete address of Chathamkulam Kalpathy River View is Near Kalpathy River, Malampuzha Road, Puthiyapalam, Olavakode, Palakkad, Kerala, INDIA..
Construction and Availability Status:. Chathamkulam Kalpathy River View is currently completed project. For more details, you can also go through updated photo galleries, floor plans, latest offers, street videos, construction videos, reviews and locality info for better understanding of the project. Also, It provides easy connectivity to all other major parts of the city, Palakkad.
Units and interiors:. The multi-storied project offers an array of 1 BHK Villas. Chathamkulam Kalpathy River View comprises of dedicated wardrobe niches in every room, branded bathroom fittings, space efficient kitchen and a large living space. The dimensions of area included in this property vary from 800- 800 square feet each. The interiors are beautifully crafted with all modern and trendy fittings which give these Villas, a contemporary look.
Chathamkulam Kalpathy River View is located in Palakkad and comprises of thoughtfully built Residential Villas. The project is located at a prime address in the prime location of Olavakode.
Builder Information:. This builder group has earned its name and fame because of timely delivery of world class Residential Villas and quality of material used according to the demands of the customers.
Comforts and Amenities:.
NH Byepass Road, Chandranagar, Palakkad- 678007, Kerala, INDIA.
The project is located in Near Kalpathy River, Malampuzha Road, Puthiyapalam, Olavakode, Palakkad, Kerala, INDIA.
Flat Size in the project is 800
The area of 1 BHK units in the project is 800 sqft
The project is spread over an area of 1.00 Acres.
Price of 1 BHK unit in the project is Rs. 29.22 Lakhs