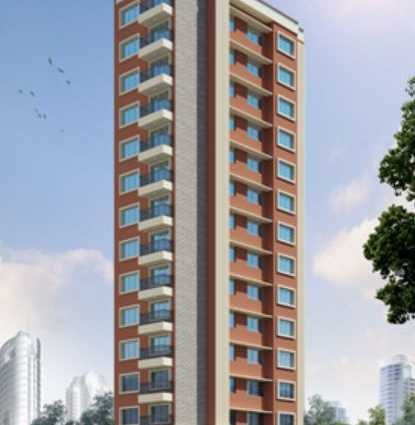By: Chaurang Developers in Govandi East

Change your area measurement
STRUCTURE : Earthquake resistant RCC Frame Stucture designed for Seismic load as per IS codes.
ENTRANCE LOBBY : Decorative Entrance Lobby.
FLOORING : Vitrified flooring. Anti skid tiles in Bathrooms.
DOORS & WINDOWS : Wooden laminated flush doors with decorative hardware and lock fittings in every room. Heavy section anodized aluminium sliding windows with Granite sills.
KITCHEN : Granite Kitchen platform with branded S.S. sink. Service platform. Designer wall tiles upto lintel level.
ELECTRIFICATION : Concealed copper wiring with MCB/ELCB. Branded electrical fittings & Intercom facility in each flat. Power backup for elevators & common area.
WALLS & PAINTS : Premium quality paints on internal walls. Acrylic paint on external walls.
BATH & WC : Designer bathroom with branded sanitary ware. Concealed plumbing with CP fitting.
ELEVATOR : Elevators of a reputed make.
Chaurang Sunshine – Luxury Apartments in Govandi East , Mumbai .
Chaurang Sunshine , a premium residential project by Chaurang Developers,. is nestled in the heart of Govandi East, Mumbai. These luxurious 3 BHK Apartments redefine modern living with top-tier amenities and world-class designs. Strategically located near Mumbai International Airport, Chaurang Sunshine offers residents a prestigious address, providing easy access to key areas of the city while ensuring the utmost privacy and tranquility.
Key Features of Chaurang Sunshine :.
. • World-Class Amenities: Enjoy a host of top-of-the-line facilities including a 24Hrs Backup Electricity, CCTV Cameras, Covered Car Parking, Entrance Gate With Security Cabin, Gated Community, Landscaped Garden, Lawn, Lift, Open Park, Party Area, Play Area, Seating Area and Security Personnel.
• Luxury Apartments : Choose between spacious 3 BHK units, each offering modern interiors and cutting-edge features for an elevated living experience.
• Legal Approvals: Chaurang Sunshine comes with all necessary legal approvals, guaranteeing buyers peace of mind and confidence in their investment.
Address: Govandi East, Mumbai, Maharashtra, INDIA..
204, Akshay Plaza Building, 1st Road, Chembur, Mumbai, Maharashtra, INDIA
Projects in Mumbai
Completed Projects |The project is located in Govandi East, Mumbai, Maharashtra, INDIA.
Flat Size in the project is 1000
Yes. Chaurang Sunshine is RERA registered with id P51800008938 (RERA)
The area of 3 BHK units in the project is 1000 sqft
The project is spread over an area of 0.20 Acres.
Price of 3 BHK unit in the project is Rs. 3.1 Crs