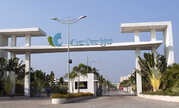By: CeeDeeYes Infrastructure Development Pvt Ltd in Thiruporur


Change your area measurement
MASTER PLAN
Structure – R.C.C frame with column, beam, slab and concrete hollow back and Flyash brick masonry walls.
Doors – Main door: Hardwoodframe with Teak flush shutters. Other doors: Hardwood frame with flush shutters painted grade.
Windows – Hardwood with fixed iron grills and glazed wood shutters.
Flooring – Vitrified tiles.
Kitchen Top – Granite and stainless steel sink with drain board.
Bathroom Fittings – E.W.C Single Tap Basin, Wall Mixers, Wall tile upto 7 feet.
Electric Power – Three phase power supply with backup generator for all common areas.
Wall Finish – Inside walls are finished with Acrylic washable distemper.
Water Supply – Direct Potable well water supply to the apartment.
Drainage – Sewage treatment plant.
Lift – Six Passenger Lift.
Car Parking – Assigned covered car parking for every apartment.
Discover Chennaipattinam Phase II : Luxury Living in Thiruporur .
Perfect Location .
Chennaipattinam Phase II is ideally situated in the heart of Thiruporur , just off ITPL. This prime location offers unparalleled connectivity, making it easy to access Chennai major IT hubs, schools, hospitals, and shopping malls. With the Kadugodi Tree Park Metro Station only 180 meters away, commuting has never been more convenient.
Spacious 2 BHK and 3 BHK Flats .
Choose from our spacious 2 BHK and 3 BHK flats that blend comfort and style. Each residence is designed to provide a serene living experience, surrounded by nature while being close to urban amenities. Enjoy thoughtfully designed layouts, high-quality finishes, and ample natural light, creating a perfect sanctuary for families.
A Lifestyle of Luxury and Community.
At Chennaipattinam Phase II , you don’t just find a home; you embrace a lifestyle. The community features lush green spaces, recreational facilities, and a vibrant neighborhood that fosters a sense of belonging. Engage with like-minded individuals and enjoy a harmonious blend of luxury and community living.
Smart Investment Opportunity.
Investing in Chennaipattinam Phase II means securing a promising future. Located in one of Chennai most dynamic locales, these residences not only offer a dream home but also hold significant appreciation potential. As Thiruporur continues to thrive, your investment is set to grow, making it a smart choice for homeowners and investors alike.
Why Choose Chennaipattinam Phase II.
• Prime Location: Thiruporur, Chennai, Tamil Nadu, INDIA..
• Community-Focused: Embrace a vibrant lifestyle.
• Investment Potential: Great appreciation opportunities.
Project Overview.
• Bank Approval: HDFC Bank, Axis Bank, Punjab National Bank and ICICI Bank.
• Government Approval: CMDA.
• Construction Status: completed.
• Minimum Area: 1075 sq. ft.
• Maximum Area: 2250 sq. ft.
o Minimum Price: Rs. 31.71 lakhs.
o Maximum Price: Rs. 66.38 lakhs.
Experience the Best of Thiruporur Living .
Don’t miss your chance to be a part of this exceptional community. Discover the perfect blend of luxury, connectivity, and nature at Chennaipattinam Phase II . Contact us today to learn more and schedule a visit!.
#42 Second Main Road, Gandhi Nagar, Adyar, Chennai-600020, Tamil Nadu, INDIA.
Projects in Chennai
Completed Projects |The project is located in Thiruporur, Chennai, Tamil Nadu, INDIA.
Apartment sizes in the project range from 1075 sqft to 2250 sqft.
The area of 2 BHK apartments ranges from 1075 sqft to 1150 sqft.
The project is spread over an area of 54.00 Acres.
The price of 3 BHK units in the project ranges from Rs. 47.2 Lakhs to Rs. 66.38 Lakhs.