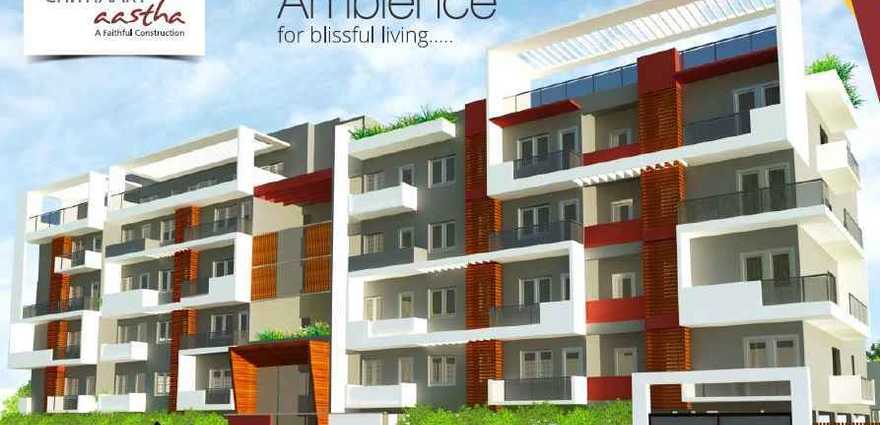
Change your area measurement
MASTER PLAN
Structure:
RCC framed structure with solid concrete blocks wall masonry.
Main Door Teak wood frame and HDF teak wood veneered shutter with melamine finish.
Internal Doors:
Well-seasoned good quality wood frame with elegant anti termite resistantflush doors.
Windows:
Powder coated 151 standard heavygauge aluminium windows.
Flooring Premium quality vitrified tiles in living, dining and rooms. Quality ceramic tiles for balconies.
Kitchen:
Superior quality ceramic tiles with glazed tiles on the wall, comfortably designed with blackgranite cooking platform including stainless steel sink and utilityarea.
Bathroom:
Superior quality anti skid ceramic tiles with 711 glazed tiles on the wall to suit the decor. Chromium Plated 'A' class jaguar or equivalent fittings for shower and related accessories
Electrical:
Anchor Roma or equivalent type fire resistant high quality electrical wireswith matching'N cla ss fittings, concealed conduits and paints.
Television / Telephone:
Points in the living/dining area and in the master bedroom will be provided along with intercom for each flat.
Door Fittings:
A Class fittings for the main door, long lasting powder coated aluminum fittings forthe internal doors.
Painting:
Superior quality distemper for the interior with blending acrylic paint for the exteriors.
Water Supply & Plumbing:
Self-Sufficient underground bore water supply together with BWSSB water connection with sewage.
Chithaary Aastha: Premium Living at Bannerghatta Road, Bangalore.
Prime Location & Connectivity.
Situated on Bannerghatta Road, Chithaary Aastha enjoys excellent access other prominent areas of the city. The strategic location makes it an attractive choice for both homeowners and investors, offering easy access to major IT hubs, educational institutions, healthcare facilities, and entertainment centers.
Project Highlights and Amenities.
This project, spread over 0.25 acres, is developed by the renowned Chithaary Developers. The 24 premium units are thoughtfully designed, combining spacious living with modern architecture. Homebuyers can choose from 2 BHK and 3 BHK luxury Apartments, ranging from 1299 sq. ft. to 1790 sq. ft., all equipped with world-class amenities:.
Modern Living at Its Best.
Floor Plans & Configurations.
Project that includes dimensions such as 1299 sq. ft., 1790 sq. ft., and more. These floor plans offer spacious living areas, modern kitchens, and luxurious bathrooms to match your lifestyle.
For a detailed overview, you can download the Chithaary Aastha brochure from our website. Simply fill out your details to get an in-depth look at the project, its amenities, and floor plans. Why Choose Chithaary Aastha?.
• Renowned developer with a track record of quality projects.
• Well-connected to major business hubs and infrastructure.
• Spacious, modern apartments that cater to upscale living.
Schedule a Site Visit.
If you’re interested in learning more or viewing the property firsthand, visit Chithaary Aastha at Syndicate Bank Colony, Bannerghatta Road, Bangalore, Karnataka, INDIA.. Experience modern living in the heart of Bangalore.
No. 1061, "Chithaary Samyogitha", Vijaya Bank Layout, IIM Post, Bannergatta Road, Bangalore - 560076, Karnataka, INDIA.
Projects in Bangalore
Completed Projects |The project is located in Syndicate Bank Colony, Bannerghatta Road, Bangalore, Karnataka, INDIA.
Apartment sizes in the project range from 1299 sqft to 1790 sqft.
The area of 2 BHK apartments ranges from 1299 sqft to 1326 sqft.
The project is spread over an area of 0.25 Acres.
The price of 3 BHK units in the project ranges from Rs. 81.08 Lakhs to Rs. 98 Lakhs.