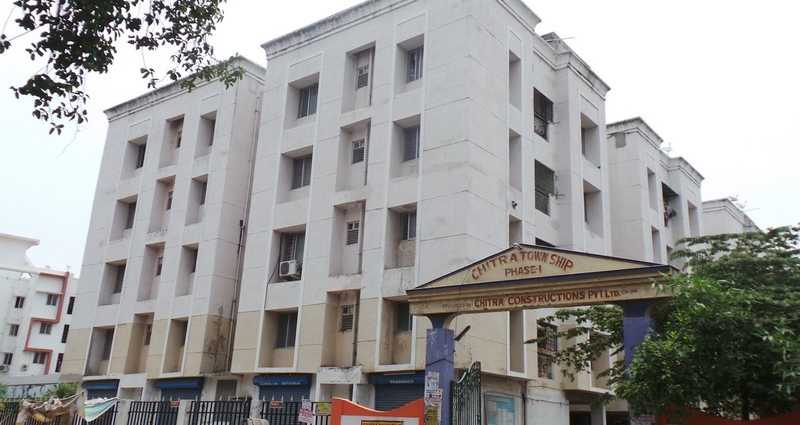
Change your area measurement
Structure:
RCC frame structure with 9” brick external walls and 4’.5” thick Participation wall.
Flooring:
Ceramic Tiles flooring in all rooms including Bathroom.
Common Area:
Built-up area for common use.
Doors and Windows:
Country wood frames and factory made commercial flush shutters for entrance and bedroom doors and PVC doors for Bathroom with aluminum fitting
windows.
Kitchen:20mm thick granite with 2’ height glazed tiles – SS Sink on kitchen platform, sufficient storage space shall be provided.
Joineries:
a) Main Door / Kutty Tanjore Door.
(b) Other Doors / Commercial ply flush shutters with seasoned commercial wood.
(c) Bath Door – P.V.C. Door.
(d) Aluminum Windows.
Bath rooms:
(a) Master Bed with attached bath room, EWC with cistern, Wash Basin, Hot & Cold Shower, Ceramic flooring, Dado 4’6” height.
(b) Common Bathroom. Branded pan with low level cistern, Ceramic flooring, Dao 4’6” height – Common Bath rooms – Hot & Cold Shower, Ceramic flooring
Electrical:
3 Phase Electrical power with 3 way phase change over switches, 15 Amps Power point in Master Bed room, Kitchen and bath room.
Car Park:
Ample car parking space shall be provided around the building. And covered car park for Independent and Semi-Independent.
Water supply and Drainage:
(a) Municipal water supply for kitchen sink.
(b) Deep bore well shall be provided for other use.
(c) Drainage lines shall be connected to road sewer.
Elevator:
1 No.8 Passenger capacity lift for each Block. (For flats only)
Painting:
Cement based paint for internal and external walls. Synthetic Enamel Paint for wood works.
General:
Cupboards, Wardrobes and lofts, recessed space shall be provided.
Common Bathroom and Security cabins shall be provided at suitable place.
Security and Maintenance Service provided by the promoters.
Chitra Township Phase I is located in Chennai and comprises of thoughtfully built Residential Villas. The project is located at a prime address in the prime location of Pallavaram. Chitra Township Phase I is designed with multitude of amenities spread over a wide area.
Location Advantages:. The Chitra Township Phase I is strategically located with close proximity to schools, colleges, hospitals, shopping malls, grocery stores, restaurants, recreational centres etc. The complete address of Chitra Township Phase I is Pallavaram, Chennai, Tamil Nadu, INDIA..
Builder Information:. Chitra Constructions Pvt Ltd is a leading group in real-estate market in Chennai. This builder group has earned its name and fame because of timely delivery of world class Residential Villas and quality of material used according to the demands of the customers.
Comforts and Amenities:.
Construction and Availability Status:. Chitra Township Phase I is currently completed project. For more details, you can also go through updated photo galleries, floor plans, latest offers, street videos, construction videos, reviews and locality info for better understanding of the project. Also, It provides easy connectivity to all other major parts of the city, Chennai.
Units and interiors:. The multi-storied project offers an array of 2 BHK and 3 BHK Villas. Chitra Township Phase I comprises of dedicated wardrobe niches in every room, branded bathroom fittings, space efficient kitchen and a large living space. The dimensions of area included in this property vary from 915- 1918 square feet each. The interiors are beautifully crafted with all modern and trendy fittings which give these Villas, a contemporary look.
2nd Floor, Chitra Avenue, Old No: 5, New No. 9, Choolaimedu High Road, Chennai - 600 094, Tamil Nadu, INDIA.
Projects in Chennai
Completed Projects |The project is located in Pallavaram, Chennai, Tamil Nadu, INDIA.
Villa sizes in the project range from 915 sqft to 1918 sqft.
The area of 2 BHK units in the project is 915 sqft
The project is spread over an area of 1.00 Acres.
The price of 3 BHK units in the project ranges from Rs. 48.27 Lakhs to Rs. 83.85 Lakhs.