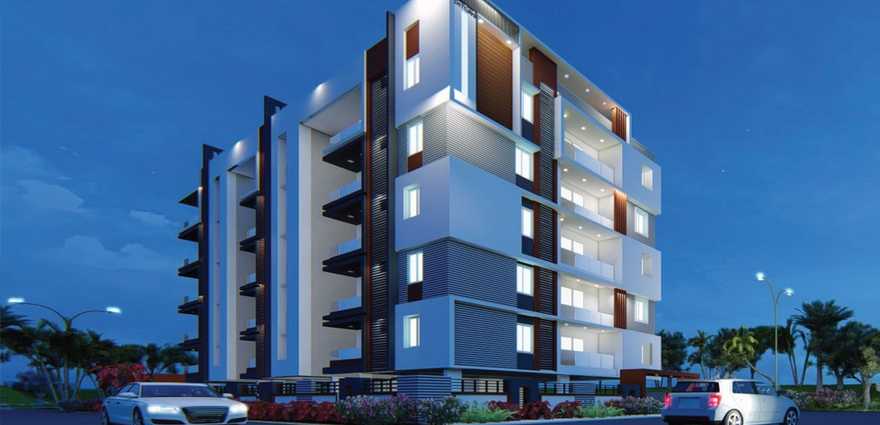
Change your area measurement
MASTER PLAN
STRUCTURE
SUPER STRUCTURE
STEEL
CEMENT
KITCHEN
MAIN DOORS
INTERNAL DOORS
BATHROOM DOORS
FRENCH DOORS
PAINTINGS
PAINTS
WINDOWS
FLOORING
BATHROOMS
WATER SUPPLY
WIRING
CEILING
TELECOM
LIFTS
GENERATOR
Chitturis Magnova – Luxury Living on Kakinada, EastGodavari.
Chitturis Magnova is a premium residential project by Chitturi Infracon Private Limited, offering luxurious Apartments for comfortable and stylish living. Located on Kakinada, EastGodavari, this project promises world-class amenities, modern facilities, and a convenient location, making it an ideal choice for homeowners and investors alike.
This residential property features 15 units spread across 5 floors, with a total area of 0.08 acres.Designed thoughtfully, Chitturis Magnova caters to a range of budgets, providing affordable yet luxurious Apartments. The project offers a variety of unit sizes, ranging from 1295 to 1800 sq. ft., making it suitable for different family sizes and preferences.
Key Features of Chitturis Magnova: .
Prime Location: Strategically located on Kakinada, a growing hub of real estate in EastGodavari, with excellent connectivity to IT hubs, schools, hospitals, and shopping.
World-class Amenities: The project offers residents amenities like a 24Hrs Water Supply, 24Hrs Backup Electricity, CCTV Cameras, Compound, Covered Car Parking, Fire Safety, Gated Community, Lift, Maintenance Staff, Rain Water Harvesting, Security Personnel, Vastu / Feng Shui compliant and 24Hrs Backup Electricity for Common Areas and more.
Variety of Apartments: The Apartments are designed to meet various budget ranges, with multiple pricing options that make it accessible for buyers seeking both luxury and affordability.
Spacious Layouts: The apartment sizes range from from 1295 to 1800 sq. ft., providing ample space for families of different sizes.
Why Choose Chitturis Magnova Chitturis Magnova combines modern living with comfort, providing a peaceful environment in the bustling city of EastGodavari. Whether you are looking for an investment opportunity or a home to settle in, this luxury project on Kakinada offers a perfect blend of convenience, luxury, and value for money.
Explore the Best of Kakinada Living with Chitturis Magnova.
For more information about pricing, floor plans, and availability, contact us today or visit the site. Live in a place that ensures wealth, success, and a luxurious lifestyle at Chitturis Magnova.
No.5-17-20, Red Convent Street, Tuni, EastGodavari, Andhra Pradesh, INDIA.
Projects in East Godavari
Completed Projects |The project is located in Venkat Nagar, Jayendra Nagar, Siddartha Nagar, Kakinada, EastGodavari, Andhra Pradesh, INDIA.
Apartment sizes in the project range from 1295 sqft to 1800 sqft.
Yes. Chitturis Magnova is RERA registered with id P04670061290 (RERA)
The area of 2 BHK units in the project is 1295 sqft
The project is spread over an area of 0.08 Acres.
Price of 3 BHK unit in the project is Rs. 1.2 Crs