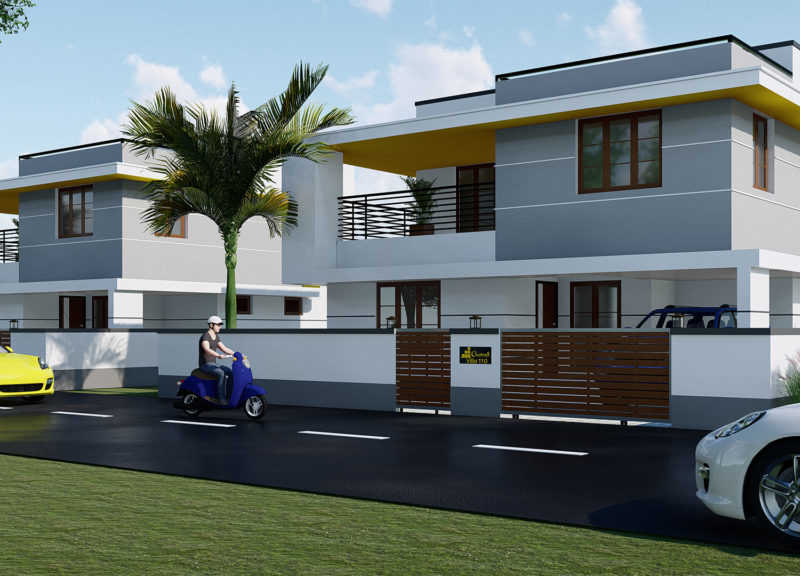

Change your area measurement
Foundation and superstructure:
Flooring:
Toilets:
Kitchen:
Doors:
Windows:
Painting:
Electrical:
Water supply and Drainage:
Location Advantages:. The Chothys The Elite is strategically located with close proximity to schools, colleges, hospitals, shopping malls, grocery stores, restaurants, recreational centres etc. The complete address of Chothys The Elite is Near AJ College Of Science & Technology, Mangalapuram, , Thonnakkal, Junction, Kazhakkoottam, Trivandrum, Kerala, INDIA..
Construction and Availability Status:. Chothys The Elite is currently ongoing project. For more details, you can also go through updated photo galleries, floor plans, latest offers, street videos, construction videos, reviews and locality info for better understanding of the project. Also, It provides easy connectivity to all other major parts of the city, Trivandrum.
Units and interiors:. The multi-storied project offers an array of 3 BHK and 4 BHK Villas. Chothys The Elite comprises of dedicated wardrobe niches in every room, branded bathroom fittings, space efficient kitchen and a large living space. The dimensions of area included in this property vary from 1600- 2000 square feet each. The interiors are beautifully crafted with all modern and trendy fittings which give these Villas, a contemporary look.
Chothys The Elite is located in Trivandrum and comprises of thoughtfully built Residential Villas. The project is located at a prime address in the prime location of Kazhakkoottam.
Builder Information:. This builder group has earned its name and fame because of timely delivery of world class Residential Villas and quality of material used according to the demands of the customers.
Comforts and Amenities:.
Chothys Building Promoters (P) Ltd based builders in Trivandrum, Kerala known as a Construction company with innovation at its core. Among the top builders in trivandrum aiming at building a healthier lifestyle for the city-dwellers and greater sustainability for the ecosystem. Moreover, we are listed as quality builders in trivandrum among our customers. As a matter of fact, the years that followed made us develop and established a substantial resume till date. Also, Chothy’s Group has diverse interests in real estate, industrial contracting, infrastructure development and other Business activities.
As a matter of fact, our most noteworthy distinctive characteristics separates us from most builders in trivandrum. In addition, we deliver the best to our customers in due time. Making your most wanted dream into a reality.
TC 71/2575(1), Ent To Chalai Bazar Road, Killipalam, Trivandrum-695036, Kerala, INDIA.
The project is located in Near AJ College Of Science & Technology, Mangalapuram, , Thonnakkal, Junction, Kazhakkoottam, Trivandrum, Kerala, INDIA.
Villa sizes in the project range from 1600 sqft to 2000 sqft.
Yes. Chothys The Elite is RERA registered with id K-RERA/PRJ/113/2021 (RERA)
The area of 4 BHK units in the project is 2000 sqft
The project is spread over an area of 3.00 Acres.
Price of 3 BHK unit in the project is Rs. 64.5 Lakhs