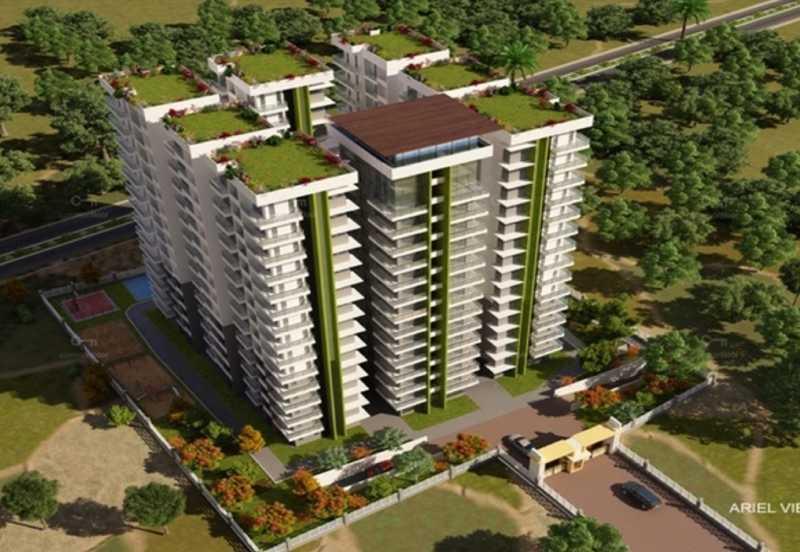By: Chowriappa Constructions Private Limited in Hennur Main Road




Change your area measurement
MASTER PLAN
STRUCTURE:
PLASTERING:
PAINTING:
FLOORING:
TOILET:
KITCHEN:
DOORS:
WINDOWS:
ELECTRICAL:
GENERATOR BACKUP:
WATER SUPPLY:
LIFT:
COMMON AREA
Chowriappa Constellation – Luxury Apartments in Hennur Main Road, Bangalore.
Chowriappa Constellation, located in Hennur Main Road, Bangalore, is a premium residential project designed for those who seek an elite lifestyle. This project by Chowriappa Constructions Private Limited offers luxurious. 3 BHK Apartments packed with world-class amenities and thoughtful design. With a strategic location near Bangalore International Airport, Chowriappa Constellation is a prestigious address for homeowners who desire the best in life.
Project Overview: Chowriappa Constellation is designed to provide maximum space utilization, making every room – from the kitchen to the balconies – feel open and spacious. These Vastu-compliant Apartments ensure a positive and harmonious living environment. Spread across beautifully landscaped areas, the project offers residents the perfect blend of luxury and tranquility.
Key Features of Chowriappa Constellation: .
World-Class Amenities: Residents enjoy a wide range of amenities, including a 24Hrs Water Supply, 24Hrs Backup Electricity, Aerobics, Amphitheater, Badminton Court, Basket Ball Court, Billiards, Car Wash, CCTV Cameras, Club House, Covered Car Parking, Entrance Gate With Security Cabin, Fire Safety, Gazebo, Gym, Health Facilities, Indoor Games, Jacuzzi Steam Sauna, Jogging Track, Landscaped Garden, Laundry, Lift, Lobby, Open Park, Play Area, Rain Water Harvesting, Sand Pit, Security Personnel, Senior Citizen Park, Spa, Swimming Pool, Table Tennis, Vastu / Feng Shui compliant, Water Bodies, Multipurpose Hall, Sewage Treatment Plant and Yoga Deck.
Luxury Apartments: Offering 3 BHK units, each apartment is designed to provide comfort and a modern living experience.
Vastu Compliance: Apartments are meticulously planned to ensure Vastu compliance, creating a cheerful and blissful living experience for residents.
Legal Approvals: The project has been approved by BBMP, Occupancy Certificate and Commencement Certificate, ensuring peace of mind for buyers regarding the legality of the development.
Address: Geddalahalli, Hennur Main Road, Bangalore, Karnataka, INDIA..
Hennur Main Road, Bangalore, INDIA.
For more details on pricing, floor plans, and availability, contact us today.
Hennur Main Road, located in the northern part of Bengaluru, is an evolving residential and commercial hub that offers a vibrant mix of modern living with easy access to the city’s key business areas. The locality has seen rapid growth in terms of infrastructure, real estate development, and connectivity.
Property Types:
Connectivity:
Amenities:
Conclusion:
No.41, 6th Floor, Christu Complex, Lavelle Road, Bangalore, Karnataka, INDIA.
Projects in Bangalore
Completed Projects |The project is located in Geddalahalli, Hennur Main Road, Bangalore, Karnataka, INDIA.
Apartment sizes in the project range from 1654 sqft to 1680 sqft.
Yes. Chowriappa Constellation is RERA registered with id PRM/KA/RERA/1251/446/PR/171031/001022 (RERA)
The area of 3 BHK apartments ranges from 1654 sqft to 1680 sqft.
The project is spread over an area of 1.50 Acres.
The price of 3 BHK units in the project ranges from Rs. 1.03 Crs to Rs. 1.04 Crs.