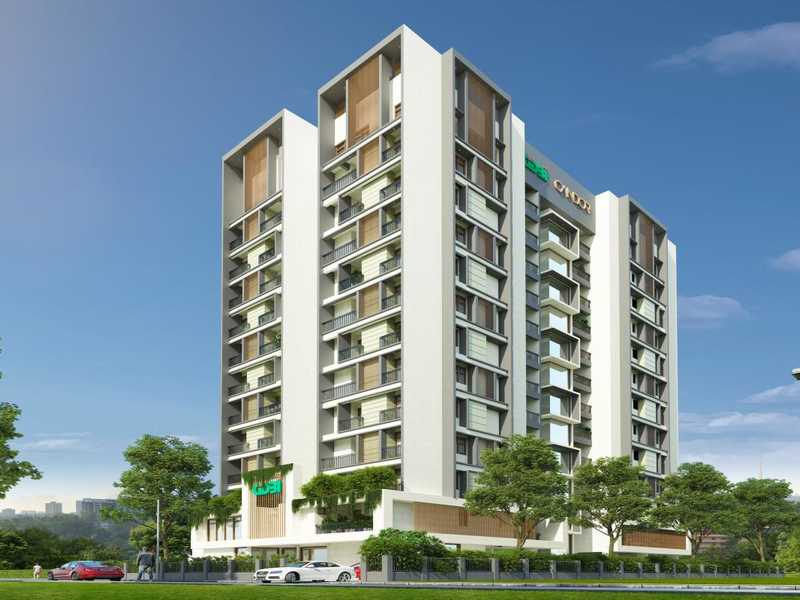By: Creations India Developers Builders Infrastructures in Punkunnam




Change your area measurement
MASTER PLAN
FOUNDATION & STRUCTURE
WALLS
FLOORING
ELECTRICAL
DOORS & WINDOWS
KITCHEN
BATHROOMS & TOILETS
SANITARY & CP FITTINGS
TELEPHONE
PAINTING
FIRE FIGHTING
GENERATOR
LIFTS
SEWAGE TREATMENT PLANT(STP)
WATER SUPPLY
CIDBI Candor – Luxury Living on Punkunnam, Thrissur.
CIDBI Candor is a premium residential project by Creations India Developers Builders Infrastructures, offering luxurious Apartments for comfortable and stylish living. Located on Punkunnam, Thrissur, this project promises world-class amenities, modern facilities, and a convenient location, making it an ideal choice for homeowners and investors alike.
This residential property features 44 units spread across 12 floors, with a total area of 0.37 acres.Designed thoughtfully, CIDBI Candor caters to a range of budgets, providing affordable yet luxurious Apartments. The project offers a variety of unit sizes, ranging from 1196 to 2233 sq. ft., making it suitable for different family sizes and preferences.
Key Features of CIDBI Candor: .
Prime Location: Strategically located on Punkunnam, a growing hub of real estate in Thrissur, with excellent connectivity to IT hubs, schools, hospitals, and shopping.
World-class Amenities: The project offers residents amenities like a 24Hrs Backup Electricity, CCTV Cameras, Compound, Covered Car Parking, Health Facilities, Intercom, Landscaped Garden, Lift, Lobby, Multi Purpose Play Court, Party Area, Play Area, Rain Water Harvesting, Security Personnel and Swimming Pool and more.
Variety of Apartments: The Apartments are designed to meet various budget ranges, with multiple pricing options that make it accessible for buyers seeking both luxury and affordability.
Spacious Layouts: The apartment sizes range from from 1196 to 2233 sq. ft., providing ample space for families of different sizes.
Why Choose CIDBI Candor CIDBI Candor combines modern living with comfort, providing a peaceful environment in the bustling city of Thrissur. Whether you are looking for an investment opportunity or a home to settle in, this luxury project on Punkunnam offers a perfect blend of convenience, luxury, and value for money.
Explore the Best of Punkunnam Living with CIDBI Candor.
For more information about pricing, floor plans, and availability, contact us today or visit the site. Live in a place that ensures wealth, success, and a luxurious lifestyle at CIDBI Candor.
Cordial Court, High Road, Thrissur, Kerala, INDIA.
The project is located in Opposite Govt HSS, Punkunnam, Thrissur, Kerala, INDIA.
Apartment sizes in the project range from 1196 sqft to 2233 sqft.
Yes. CIDBI Candor is RERA registered with id K-RERA/PRJ/112/2021 (RERA)
The area of 2 BHK apartments ranges from 1196 sqft to 1393 sqft.
The project is spread over an area of 0.37 Acres.
The price of 3 BHK units in the project ranges from Rs. 79.69 Lakhs to Rs. 1.23 Crs.