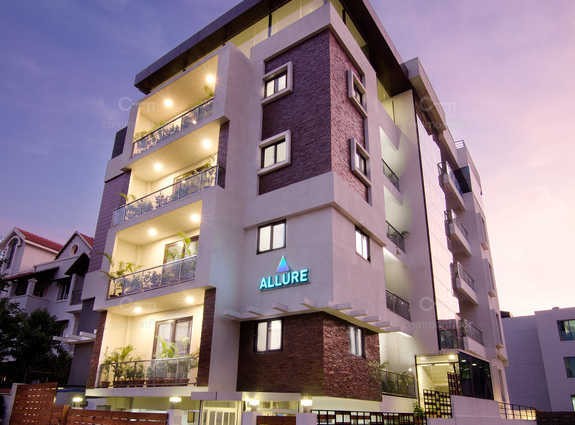
Change your area measurement
MASTER PLAN
STRUCTURE
Basement 4 storey RCC framed structure with Branded concrete block masonry walls
CAR PARKING
Covered car parks in basement level with exclusive driver waiting area and rest room
FOYER/LIVING/DINING
Imported Italian marble flooring/skirting. Plastic emulsion paints for walls and ceiling
SERVANT’S ROOM/STORE ROOM
Superior quality ceramic tile flooring
Plastic emulsion paint for walls and ceiling
LANDSCAPE
Designer wall garden landscaping
WINDOWS
Heavy duty anodized/powder coated aluminum glazed or UPVC sliding windows &
French doors made from specially designed sections
LIFTS
Total 1 lift of SCHINDLER make with max capacity of 8 persons/544 kgs
BED ROOMS
Vitrified tile[KAJARIA or equivalent] flooring and skirting in bedrooms
Laminated wooden flooring and skirting in
Master Bedroom only
Plastic emulsion paint for walls and ceiling
KITCHEN
Superior quality [KAJARIA or equivalent] ceramic tile flooring and skirting
Superior quality ceramic tile dado from floor to ceiling soffit
Plastic emulsion paint for walls and ceiling
BALCONIES/UTILITIES
Superior quality anti skid ceramic tile flooring and skirting
Granite coping for parapet/SS hand rails as per design
Plastic emulsion paint for ceiling
All walls external grade textured paint
PLUMBING/SANITARY
Sanitary fixtures of KOHLER (USA) make in all toilets
Chromium plated KOHLER fittings in all toilets
25 lt capacity geyser in all bathrooms
15 lt geyser in servant’s bathroom
All plumbing piping of ASHIRVAAD make
SS single bowl sink with drain board in utility
STAIRCASE
Natural/engineered granite/quartz slab treads, risers & landings
MS/SS hand rail as per design
Plastic emulsion paint for walls and ceiling
TOILETS
Superior quality [KAJARIA or equivalent] anti skid ceramic tile flooring
Superior quality [KAJARIA or equivalent]
ceramic wall tile dado up to false ceiling level
False ceiling with grid plates
Granite vanity counters in all toilets except servant’s toilet
Shower partition/cubicle in all bathrooms except servant’s bathroom
MAIN DOOR/BED ROOM DOOR/
JOINERY
Main Door Branded : Teak & timber structure
Architrave Jam of timber
Teak veneer on both sides
Bed room Doors Branded: Frame – Timber
Architrave – Timber
Shutters with both side Masonite skin
Toilet Doors Branded : Timber frame and
Architrave
Shutters with outside Masonite skin & inside
laminate (water resistant)
ELECTRICAL WORKS
Split A/C provision in Living, Dining and all Bedrooms
BESCOM power supply : 7 KW 3 phase supply
Standby power : 5KW for all apartments and
100% power back up for common area facilities
Exhaust fans in kitchens & toilets
Television points in Living & all Bedrooms
Telephone points in Living, Dining & all Bedrooms
Intercom & Video calling facility from security cabin to each apartment
All switches & sockets of SCHNEIDER make
Special laptop charging points in all balconies
Universal charging points in living and
Master Bedroom
Cinoti Allure – Luxury Living on Domlur, Bangalore.
Cinoti Allure is a premium residential project by Cinoti Builders, offering luxurious Apartments for comfortable and stylish living. Located on Domlur, Bangalore, this project promises world-class amenities, modern facilities, and a convenient location, making it an ideal choice for homeowners and investors alike.
This residential property features 8 units spread across 4 floors, with a total area of 0.50 acres.Designed thoughtfully, Cinoti Allure caters to a range of budgets, providing affordable yet luxurious Apartments. The project offers a variety of unit sizes, ranging from 1990 to 2030 sq. ft., making it suitable for different family sizes and preferences.
Key Features of Cinoti Allure: .
Prime Location: Strategically located on Domlur, a growing hub of real estate in Bangalore, with excellent connectivity to IT hubs, schools, hospitals, and shopping.
World-class Amenities: The project offers residents amenities like a Covered Car Parking, Entrance Gate With Security Cabin, Gym, Indoor Games, Intercom, Landscaped Garden and Security Personnel and more.
Variety of Apartments: The Apartments are designed to meet various budget ranges, with multiple pricing options that make it accessible for buyers seeking both luxury and affordability.
Spacious Layouts: The apartment sizes range from from 1990 to 2030 sq. ft., providing ample space for families of different sizes.
Why Choose Cinoti Allure? Cinoti Allure combines modern living with comfort, providing a peaceful environment in the bustling city of Bangalore. Whether you are looking for an investment opportunity or a home to settle in, this luxury project on Domlur offers a perfect blend of convenience, luxury, and value for money.
Explore the Best of Domlur Living with Cinoti Allure?.
For more information about pricing, floor plans, and availability, contact us today or visit the site. Live in a place that ensures wealth, success, and a luxurious lifestyle at Cinoti Allure.
#3530, 1st Cross, 13 H Main, HAL 2nd Stage, Parallel To 100ft Road, Indiranagar, Bangalore - 560008, Karnataka, INDIA.
Projects in Bangalore
Completed Projects |The project is located in Embassy Golf Links Business Park, Challaghatta, Domlur Bangalore, Karnataka, INDIA.
Apartment sizes in the project range from 1990 sqft to 2030 sqft.
The area of 3 BHK apartments ranges from 1990 sqft to 2030 sqft.
The project is spread over an area of 0.50 Acres.
The price of 3 BHK units in the project ranges from Rs. 1.64 Crs to Rs. 1.83 Crs.