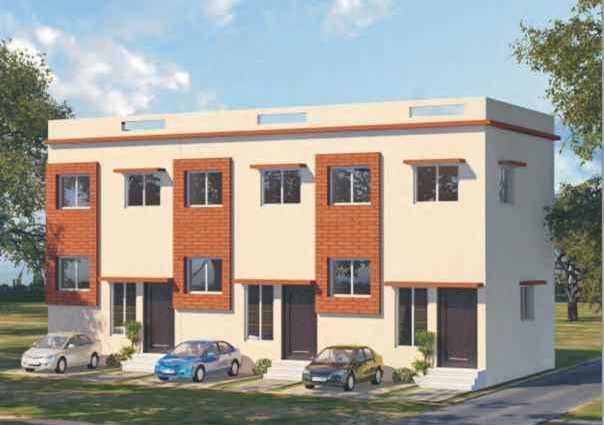in Attibele

Change your area measurement
MASTER PLAN
Foundation/Load bearing structure
Foundation with RCC M15 grade concrete design
Structure
Seismic Zone II compliant structure
Concrete solid block masonry with column structure & RCC roofing
Plastering
Internal walls & ceiling- Double coat cement plastered surface with smooth finish
External walls - Double coat sand faced cement plastering
Flooring
Vitrified tiles flooring with skirting in all other areas
Ceramic tiles in toilets, balconies and utility areas
Doors
Main door & internal doors with Sal wood frame & flush doors
PVC doors for bathroom
Windows
2 track Aluminum powder coated window with star lock
Kitchen
Cuddapah stone counter with enamel painted dado upto 2 feet above the counter
Cuddapah stone sink
Staircase(Internal)
Vitrified tiles
MS Railing
Wall Finishes
Internal
Two coats of wall putty, one coat of wall primer & two coats of washable distemper
External
One coat of white wash & one coat of external distemper
Toilets/Baths
European WC's, Wash basins of Cera /Parry ware or equivalent make
Toilet accessories of superior ISI approved make
Anti skid tile for flooring & ceramic tile dado upto 4.5 feet
Plumbing
All plumbing lines are pressure tested
All water supply lines are of CPVC/GI or other reputed make
Sewer lines are of PVC make
Grill Work
8 mm standard window grill
MS Railing
1.5" & 0.75" pipe railing
Power
Power plugs in all necessary areas
Electrical fittings and fixtures of superior make
Provision for exhaust fans in kitchen and bathrooms
One TV point in the living area.
Communications
1 Telephone point in living room.
Provision for cable TV in living room
Water
Water supply through common over head tank
Plumbing Points
Adequate plumbing points in kitchen & bathrooms
Washing machine and outlet point in utility area
Other Charges
Registration, Stamp duty, VAT and Service Tax at actuals
Electricity, Water and Sewage – Rs.150 per sq ft on built up area
Club House Membership – Rs 1,00,000
Advance Maintenance for 2 years @ Rs.2 per sq ft per month on built up area
Legal and Documentation charges Rs. 45,000/-
Payment Schedule
Booking Amount – Rs 1,00,000
20% payable at stage of agreement of sale - Stage I
30% payable at completion of foundation - Stage II
15% payable at completion of ground floor lintel - Stage III
15% payable at completion of ground floor roof - Stage IV
10% payable at completion of first floor lintel - Stage V
10% payable at completion of outer plastering, flooring & registration - Stage VI
Location Advantages:. The Citrine Villa is strategically located with close proximity to schools, colleges, hospitals, shopping malls, grocery stores, restaurants, recreational centres etc. The complete address of Citrine Villa is Anekal Road, Attibele, Bangalore, Karnataka, INDIA.
Construction and Availability Status:. Citrine Villa is currently completed project. For more details, you can also go through updated photo galleries, floor plans, latest offers, street videos, construction videos, reviews and locality info for better understanding of the project. Also, It provides easy connectivity to all other major parts of the city, Bangalore.
Units and interiors:. The multi-storied project offers an array of 2 BHK and 3 BHK Villas. Citrine Villa comprises of dedicated wardrobe niches in every room, branded bathroom fittings, space efficient kitchen and a large living space. The dimensions of area included in this property vary from 635- 1671 square feet each. The interiors are beautifully crafted with all modern and trendy fittings which give these Villas, a contemporary look.
Citrine Villa is located in Bangalore and comprises of thoughtfully built Residential Villas. The project is located at a prime address in the prime location of Attibele.
Builder Information:. This builder group has earned its name and fame because of timely delivery of world class Residential Villas and quality of material used according to the demands of the customers.
Comforts and Amenities:.
Projects in Bangalore
The project is located in Anekal Road, Attibele, Bangalore, Karnataka, INDIA
Villa sizes in the project range from 635 sqft to 1671 sqft.
The area of 2 BHK apartments ranges from 635 sqft to 1138 sqft.
The project is spread over an area of 1.00 Acres.
The price of 3 BHK units in the project ranges from Rs. 33.95 Lakhs to Rs. 36.95 Lakhs.