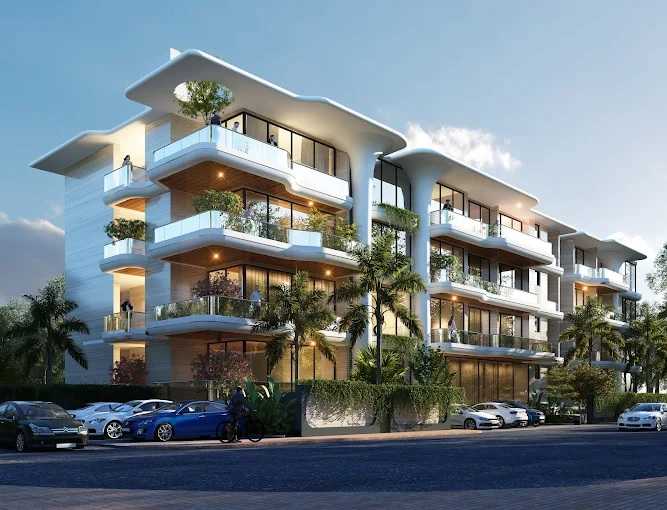By: CKPC Horizon Pvt Ltd in Harlur




Change your area measurement
MASTER PLAN
General Apartment Specifications
Flooring
Bathrooms
Kitchens
Doors & Windows
Energy & Water
Communication
Intelligently Designed, For You
Transport
Technology & Security
Power
Water
CKPC Horizon – Luxury Apartments in Harlur, Bangalore.
CKPC Horizon, located in Harlur, Bangalore, is a premium residential project designed for those who seek an elite lifestyle. This project by CKPC Horizon Pvt Ltd offers luxurious. 3 BHK and 4 BHK Apartments packed with world-class amenities and thoughtful design. With a strategic location near Bangalore International Airport, CKPC Horizon is a prestigious address for homeowners who desire the best in life.
Project Overview: CKPC Horizon is designed to provide maximum space utilization, making every room – from the kitchen to the balconies – feel open and spacious. These Vastu-compliant Apartments ensure a positive and harmonious living environment. Spread across beautifully landscaped areas, the project offers residents the perfect blend of luxury and tranquility.
Key Features of CKPC Horizon: .
World-Class Amenities: Residents enjoy a wide range of amenities, including a 24Hrs Water Supply, CCTV Cameras, Compound, Covered Car Parking, Entrance Gate With Security Cabin, Fire Safety, Gated Community, Gym, Intercom, Landscaped Garden, Lift, Meditation Hall, Party Area, Play Area, Rain Water Harvesting, Seating Area, Security Personnel, Swimming Pool, Terrace Garden, Vastu / Feng Shui compliant, Waste Management, Multipurpose Hall, 24Hrs Backup Electricity for Common Areas, Sewage Treatment Plant and Yoga Deck.
Luxury Apartments: Offering 3 BHK and 4 BHK units, each apartment is designed to provide comfort and a modern living experience.
Vastu Compliance: Apartments are meticulously planned to ensure Vastu compliance, creating a cheerful and blissful living experience for residents.
Legal Approvals: The project has been approved by BBMP, ensuring peace of mind for buyers regarding the legality of the development.
Address: 9, 4th Main Rd, Ambalipura, Harlur, Bangalore, Karnataka 560102, INDIA..
Harlur, Bangalore, INDIA.
For more details on pricing, floor plans, and availability, contact us today.
No 02/2, 4th Floor, K No 12.5, No 9, Kamala Towers, Roopena Agrahara, Bangalore-560068, Karnataka, INDIA.
Projects in Bangalore
Ongoing Projects |The project is located in 9, 4th Main Rd, Ambalipura, Harlur, Bangalore, Karnataka 560102, INDIA.
Apartment sizes in the project range from 2334 sqft to 4231 sqft.
Yes. CKPC Horizon is RERA registered with id PRM/KA/RERA/1251/446/PR/220424/006826 (RERA)
The area of 4 BHK apartments ranges from 3546 sqft to 4231 sqft.
The project is spread over an area of 0.43 Acres.
The price of 3 BHK units in the project ranges from Rs. 3.62 Crs to Rs. 4.36 Crs.