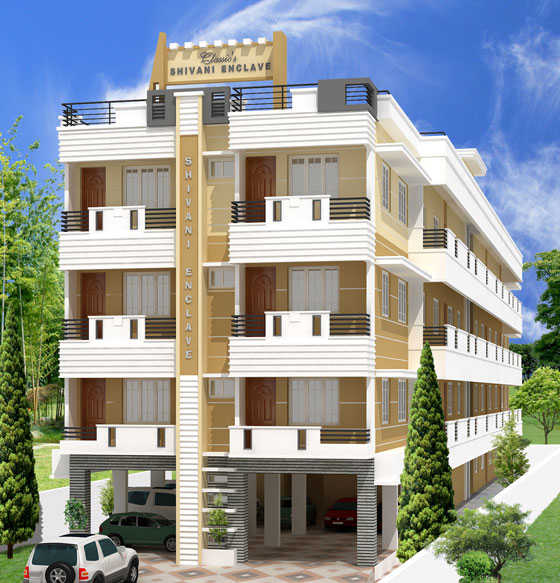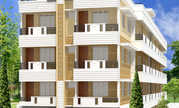By: Classic Builders in Nurani


Change your area measurement
MASTER PLAN
Classic Shivani Enclave: Premium Living at Nurani, Palakkad.
Prime Location & Connectivity.
Situated on Nurani, Classic Shivani Enclave enjoys excellent access other prominent areas of the city. The strategic location makes it an attractive choice for both homeowners and investors, offering easy access to major IT hubs, educational institutions, healthcare facilities, and entertainment centers.
Project Highlights and Amenities.
This project is developed by the renowned Classic Builders. The 14 premium units are thoughtfully designed, combining spacious living with modern architecture. Homebuyers can choose from 3 BHK luxury Apartments, ranging from 1213 sq. ft. to 1253 sq. ft., all equipped with world-class amenities:.
Modern Living at Its Best.
Floor Plans & Configurations.
Project that includes dimensions such as 1213 sq. ft., 1253 sq. ft., and more. These floor plans offer spacious living areas, modern kitchens, and luxurious bathrooms to match your lifestyle.
For a detailed overview, you can download the Classic Shivani Enclave brochure from our website. Simply fill out your details to get an in-depth look at the project, its amenities, and floor plans. Why Choose Classic Shivani Enclave?.
• Renowned developer with a track record of quality projects.
• Well-connected to major business hubs and infrastructure.
• Spacious, modern apartments that cater to upscale living.
Schedule a Site Visit.
If you’re interested in learning more or viewing the property firsthand, visit Classic Shivani Enclave at Nurani, Palakkad, Kerala, INDIA.. Experience modern living in the heart of Palakkad.
20/63, Mankavu, Palakkad 678001, Kerala, INDIA.
Projects in Palakkad
Completed Projects |The project is located in Nurani, Palakkad, Kerala, INDIA
Apartment sizes in the project range from 1213 sqft to 1253 sqft.
The area of 3 BHK apartments ranges from 1213 sqft to 1253 sqft.
The project is spread over an area of 1.00 Acres.
Price of 3 BHK unit in the project is Rs. 5 Lakhs