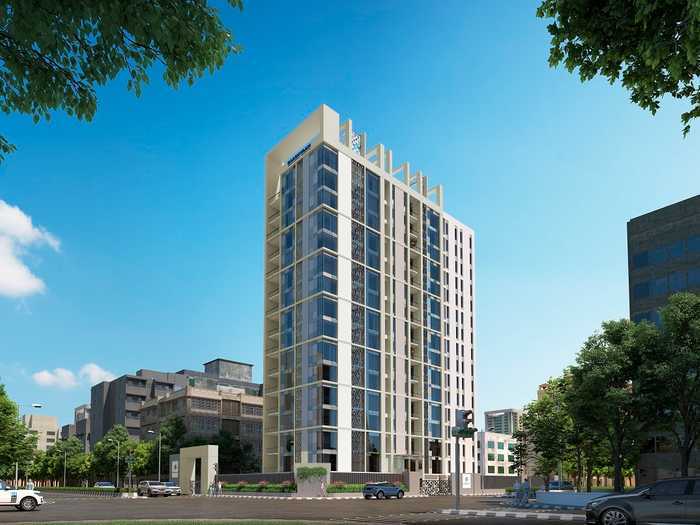in K K Nagar




Change your area measurement
MASTER PLAN
Structure
Flooring
Wall Tiles
Doors
Windows & Ventilators
Plumbing & Sanitary Installations
Kitchen
Elevator
Driveway
Security System
Power Backup
Electrical
Painting
Other facilities and Amenities
Home Automation
Highlights:
Additional Features:
Discover Cloud Graze : Luxury Living in KK Nagar .
Perfect Location .
Cloud Graze is ideally situated in the heart of KK Nagar , just off ITPL. This prime location offers unparalleled connectivity, making it easy to access Chennai major IT hubs, schools, hospitals, and shopping malls. With the Kadugodi Tree Park Metro Station only 180 meters away, commuting has never been more convenient.
Spacious 3 BHK and 4 BHK Flats .
Choose from our spacious 3 BHK and 4 BHK flats that blend comfort and style. Each residence is designed to provide a serene living experience, surrounded by nature while being close to urban amenities. Enjoy thoughtfully designed layouts, high-quality finishes, and ample natural light, creating a perfect sanctuary for families.
A Lifestyle of Luxury and Community.
At Cloud Graze , you don’t just find a home; you embrace a lifestyle. The community features lush green spaces, recreational facilities, and a vibrant neighborhood that fosters a sense of belonging. Engage with like-minded individuals and enjoy a harmonious blend of luxury and community living.
Smart Investment Opportunity.
Investing in Cloud Graze means securing a promising future. Located in one of Chennai most dynamic locales, these residences not only offer a dream home but also hold significant appreciation potential. As KK Nagar continues to thrive, your investment is set to grow, making it a smart choice for homeowners and investors alike.
Why Choose Cloud Graze.
• Prime Location: R.K. Shanmugam Salai, Lakshmanaswamy Salai, Goutham Colony, K K Nagar, Chennai, Tamil Nadu, INDIA..
• Community-Focused: Embrace a vibrant lifestyle.
• Investment Potential: Great appreciation opportunities.
Project Overview.
• Bank Approval: All Leading Bank and Finance.
• Government Approval: CMDA and Greater Chennai Corporation.
• Construction Status: completed.
• Minimum Area: 1471 sq. ft.
• Maximum Area: 2006 sq. ft.
o Minimum Price: Market Value.
o Maximum Price: Market Value.
Experience the Best of KK Nagar Living .
Don’t miss your chance to be a part of this exceptional community. Discover the perfect blend of luxury, connectivity, and nature at Cloud Graze . Contact us today to learn more and schedule a visit!.
Projects in Chennai
The project is located in R.K. Shanmugam Salai, Lakshmanaswamy Salai, Goutham Colony, K K Nagar, Chennai, Tamil Nadu, INDIA.
Apartment sizes in the project range from 1471 sqft to 2006 sqft.
Yes. Cloud Graze is RERA registered with id TN/29/Building/0366/2020 dated 01/10/2020 (RERA)
The area of 4 BHK units in the project is 2006 sqft
The project is spread over an area of 0.30 Acres.
Price of 3 BHK unit in the project is Rs. 5 Lakhs