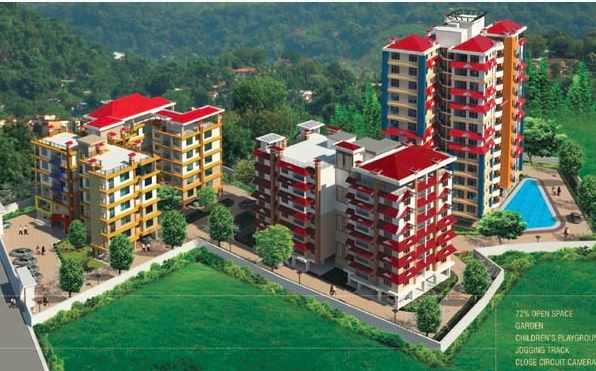By: CNC Realtors in VIP Road

Change your area measurement
MASTER PLAN
FOUNDATION:-
R.C.C Frame Structure.
Concrete brick masonry.
Elegant entrance lobbies with landscape area.
Lift with generator back up.
PLASTERING:-
All internal walls plastered and finished with Putty.
PAINTING:-
INTERIOR:- with superior quality emulsion.
EXTERIOR:- with superior quality external emulsion.
TILES:-
Superior quality vitrified/bamboo flooring for living and dining.
Superior quality semi-vitrified flooring for bedroom and kitchen.
Superior quality ceramic flooring for balco-nies.
KITCHEN:-
Platform- 16mm thick granite with high quality stainless steel sink.
2 feet glazed tiles above shaped granite kitchen platform area.
4'6" glazed tiles in utility area.
Provision for washing machine in utility area.
PLUMBING:-
Plumbic lines pressure tested.
Cold water lines with high pressure pipes.
LIFT:-
Lift/elevator of Otis/Kone make or equivalent.
Elegant lift lobbies with cladding up to 8'0" height on lift wall at all levels.
LANDSCAPE:-
Well landscaped areas with adequate space for jogging and open area sitting.
JOINERY:-
Saal wood door frame for the main door with threshold.
Main door both side teak veneer shutter with Melamine polish.
All other door frames in Sae wood.
FRP coated shutter for toilet and terrace door.
All other doors made of flush shutters with enamel painting.
BRASS hardware for main door, aluminium powder coated for other doors.
Aluminium powder coated windows with guard bars.
Hot & cold water mixer unit with shower in all toilets.
Separate master control valve for each toilet.
All chromium plated fitting of superior quality.
POWER SUPPLY:-
Generator backup power supply to pumps, lift & common area.
ELECTRICAL:-
Fire resistant electrical wires of reputed make elegant modular electrical switches.
One earth leakage breaker (RCCB) for each flat.
Telephone points in living room & master bedroom.
Television points in living room & master bedroom.
Provision for geysers and exhaust fans.
Electrical wiring by concealed conduits.
Switches & sockets MK / CRAB TREE / SCHNEIDER.
A/C points in all bedrooms.
WATER SUPPLY:-
24 hours water supply from underground water source.
Uninterrupted underground water supply.
Waste water treatment plant which can be used for gardening and car wash.
CNC Saroj Parkland – Luxury Apartments in Vip Road , Guwahati .
CNC Saroj Parkland , a premium residential project by CNC Realtors,. is nestled in the heart of Vip Road, Guwahati. These luxurious 2 BHK and 3 BHK Apartments redefine modern living with top-tier amenities and world-class designs. Strategically located near Guwahati International Airport, CNC Saroj Parkland offers residents a prestigious address, providing easy access to key areas of the city while ensuring the utmost privacy and tranquility.
Key Features of CNC Saroj Parkland :.
. • World-Class Amenities: Enjoy a host of top-of-the-line facilities including a 24Hrs Backup Electricity, Basket Ball Court, Club House, Community Hall, Gym, Health Facilities, Indoor Games, Intercom, Landscaped Garden, Library, Maintenance Staff, Play Area, Rain Water Harvesting, Security Personnel and Swimming Pool.
• Luxury Apartments : Choose between spacious 2 BHK and 3 BHK units, each offering modern interiors and cutting-edge features for an elevated living experience.
• Legal Approvals: CNC Saroj Parkland comes with all necessary legal approvals, guaranteeing buyers peace of mind and confidence in their investment.
Address: VIP Road, Guwahati, Assam, INDIA..
117, Rajgarh Road, Guwahati - 781007, Assam, INDIA.
Projects in Guwahati
Completed Projects |The project is located in VIP Road, Guwahati, Assam, INDIA.
Apartment sizes in the project range from 1200 sqft to 1915 sqft.
The area of 2 BHK apartments ranges from 1200 sqft to 1290 sqft.
The project is spread over an area of 1.47 Acres.
The price of 3 BHK units in the project ranges from Rs. 46.2 Lakhs to Rs. 63.2 Lakhs.