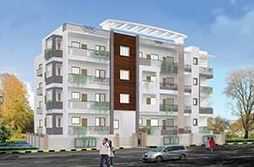
Change your area measurement
Structure
R.C.C Framed structure designed with 6” Solid cement block masonry walls for external and common walls & 4” Solid cement block masonry walls for internal walls.
Plastering
Smooth finish with lime rendering for interior walls.
Sponge finish for external walls.
Flooring & Daddon
Vitrified tile flooring for the entire flat.
7 feet height glazed tile dado in toilets.
2 feet height glazed tile dado in kitchen above the platform.
Anti-skid ceramic tile flooring for balconies, utilities and toilets.
Vitrified tile flooring for lobbies and corridors.
Sadaralli granite or Kota stone flooring for staircase.
Doors
Main door will be of hard wood frame and skin/ laminate shutter.
Other doors will be painted hard wood frame & flush shutters.
Windows & Ventilators
Powder coated aluminum sliding windows with necessary fittings.
Painting
External: External emulsion paint ACE (Asian paints)/equivalent.
Internal: Ceiling & inside walls shall be tractor emulsion (Asian paints)/
equivalent.
Water Supply
Bore well, Corporation water (provision), underground sump and overhead tank.
Kitchen
20mm thick Granite counter top with Stainless steel sink.
Sanitary Fittings
Standard White sanitary (water closet & wash basin) of Cera, Parryware or
equivalent make.
Water supply Fittings
Wall mixers and Pillars cocks are of Jaguar or ESS make of continental series.
Plumbing
Water lines shall be of CPVC pipes and fittings and sanitary lines shall be of
Supreme PVC Pipes and fittings/equivalent.
Electricals
Concealed type conduits, fire retardant wires, GM Switches and Sockets (ISI Branded).
Provosion for Air Condition in Master Bedroom.
Provision for TV & Telephone points in the living Room and Master Bedroom.
Intercom Facility
All the flats and facilities will be connected by intercom
Lift
Semi Automatic lifts of JOHNSON/SURYA/KONE make.
Generator Back up
Power backup for lifts, pumps, common area for lighting points only for each flat.
About Project:. Columbia Sai Suraksha is an ultimate reflection of the urban chic lifestyle located in Uttarahalli, Bangalore. The project hosts in its lap exclusively designed Residential Apartments, each being an epitome of elegance and simplicity.
About Locality:. Located at Uttarahalli in Bangalore, Columbia Sai Suraksha is inspiring in design, stirring in luxury and enveloped by verdant surroundings. Columbia Sai Suraksha is in troupe with many famous schools, hospitals, shopping destinations, tech parks and every civic amenity required, so that you spend less time on the road and more at home.
About Builder:. Columbia Sai Suraksha is engineered by internationally renowned architects of Columbia Developers Pvt Ltd. The Group has been involved in producing various residential and commercial projects with beautifully crafted interiors as well as exteriors.
Units and Interiors:. Columbia Sai Suraksha comprises of 2 BHK and 3 BHK Apartments that are finely crafted and committed to provide houses with unmatched quality. The Apartments are spacious, well ventilated and Vastu compliant.
Amenities and security features:. Columbia Sai Suraksha offers an array of world class amenities such as Apartments. Besides that proper safety equipments are installed to ensure that you live safely and happily with your family in these apartments at Uttarahalli.
Columbia Developers Pvt. Ltd. Bangalore is a leading player in Bangalore real estate industry. Everyone dreams to have their own home & they help many of them to make their dreams come true. They build each home painstakingly, with focus on Quality, Useful detailing & ensure Value for money. They desire to earn people's trust and confidence while they create whenever they launch their new product and services.
#76, 5th A Cross, IAS Officers Colony, 16th Main, BTM 2nd Stage, Bangalore, Karnataka, INDIA.
Projects in Bangalore
Completed Projects |The project is located in Uttarahalli, Bangalore, Karnataka, INDIA.
Apartment sizes in the project range from 1020 sqft to 1410 sqft.
The area of 2 BHK apartments ranges from 1020 sqft to 1260 sqft.
The project is spread over an area of 0.78 Acres.
The price of 3 BHK units in the project ranges from Rs. 43.2 Lakhs to Rs. 45.12 Lakhs.