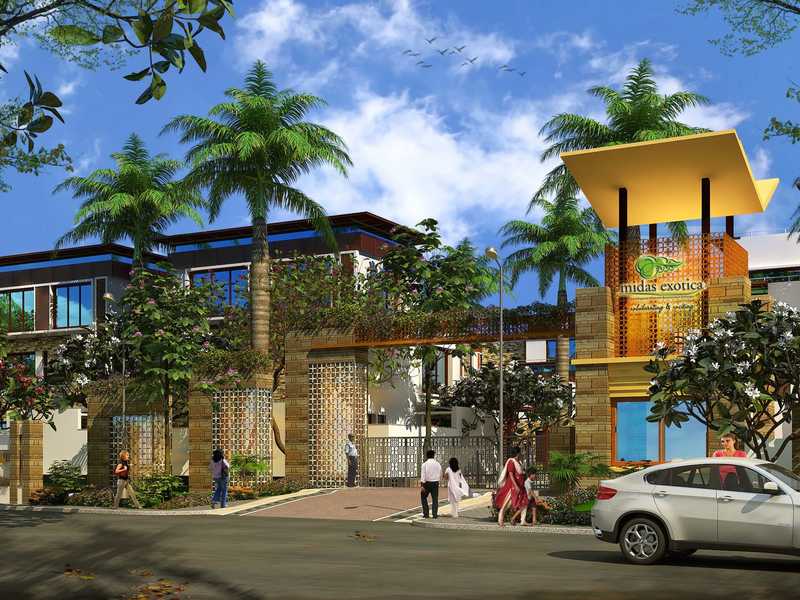By: Concept City Developers in Sarjapur




Change your area measurement
Structure
Flooring & Tiling
Being a Leeds Pre certified Platinum rated project emphasis is on Clean and Green Energy.
Sanitary & Plumbing
Doors & Windows
Electrical
Ceiling Treatment
Paint & Polish
Handrails & Glass Partitions
Landscaping
Home Automation
Kitchens
Concept Midas Park is located in Bangalore and comprises of thoughtfully built Residential Villas. The project is located at a prime address in the prime location of Sarjapur. Concept Midas Park is designed with multitude of amenities spread over 4.14 acres of area.
Location Advantages:. The Concept Midas Park is strategically located with close proximity to schools, colleges, hospitals, shopping malls, grocery stores, restaurants, recreational centres etc. The complete address of Concept Midas Park is Sy.no.84, Hegganahalli Village, Sarjapur, Bangalore, Karnataka, INDIA..
Builder Information:. Concept City Developers is a leading group in real-estate market in Bangalore. This builder group has earned its name and fame because of timely delivery of world class Residential Villas and quality of material used according to the demands of the customers.
Comforts and Amenities:. The amenities offered in Concept Midas Park are 24Hrs Water Supply, 24Hrs Backup Electricity, Badminton Court, Business Center, CCTV Cameras, Club House, Compound, Covered Car Parking, Day care center, Fire Safety, Gated Community, Gym, Indoor Games, Intercom, Jacuzzi Steam Sauna, Jogging Track, Landscaped Garden, Lawn, Library, Lobby, Maintenance Staff, Meditation Hall, Outdoor games, Party Area, Rain Water Harvesting, Restaurant, Security Personnel, Spa, Squash Court, Street Light and Swimming Pool.
Construction and Availability Status:. Concept Midas Park is currently completed project. For more details, you can also go through updated photo galleries, floor plans, latest offers, street videos, construction videos, reviews and locality info for better understanding of the project. Also, It provides easy connectivity to all other major parts of the city, Bangalore.
Units and interiors:. The multi-storied project offers an array of 3 BHK and 4 BHK Villas. Concept Midas Park comprises of dedicated wardrobe niches in every room, branded bathroom fittings, space efficient kitchen and a large living space. The dimensions of area included in this property vary from 3044- 6800 square feet each. The interiors are beautifully crafted with all modern and trendy fittings which give these Villas, a contemporary look.
No.28/1, 1st Floor, 1st Cross, 15th Main, E Block, Next to Karur Vysya Bank Ltd, Sahakar Nagar, Bangalore, Karnataka, INDIA.
Projects in Bangalore
Ongoing Projects |The project is located in Sy.no.84, Hegganahalli Village, Sarjapur, Bangalore, Karnataka, INDIA.
Villa sizes in the project range from 3044 sqft to 6800 sqft.
Yes. Concept Midas Park is RERA registered with id PRM/KA/RERA/1250/303/PR/180208/001511 (RERA)
The area of 4 BHK units in the project is 6800 sqft
The project is spread over an area of 4.14 Acres.
The price of 3 BHK units in the project ranges from Rs. 3.35 Crs to Rs. 4.95 Crs.