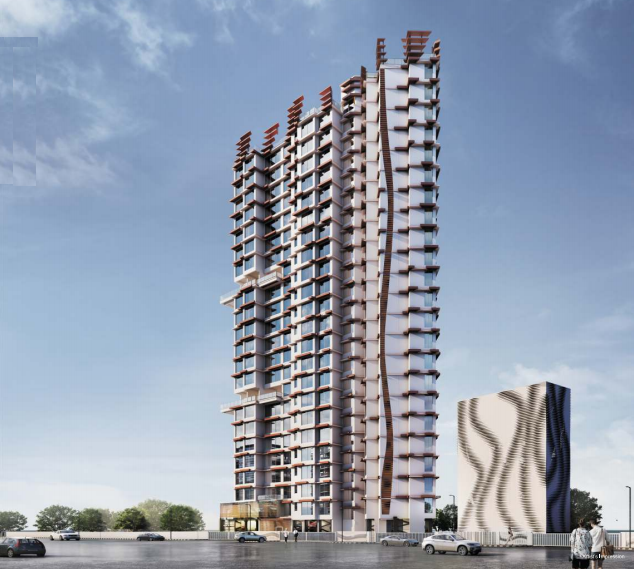By: Concrete Builders in Deonar




Change your area measurement
MASTER PLAN
FLOORING
KITCHEN
BATHROOMS
WALLS & PAINTS
ELECTRIFICATION & PLUMBS
DOORS & WINDOWS
SECURITY
GENERAL FEATURES
Concrete Sai Samast – Luxury Apartments in Deonar, Mumbai.
Concrete Sai Samast, located in Deonar, Mumbai, is a premium residential project designed for those who seek an elite lifestyle. This project by Concrete Builders offers luxurious. 2 BHK and 3 BHK Apartments packed with world-class amenities and thoughtful design. With a strategic location near Mumbai International Airport, Concrete Sai Samast is a prestigious address for homeowners who desire the best in life.
Project Overview: Concrete Sai Samast is designed to provide maximum space utilization, making every room – from the kitchen to the balconies – feel open and spacious. These Vastu-compliant Apartments ensure a positive and harmonious living environment. Spread across beautifully landscaped areas, the project offers residents the perfect blend of luxury and tranquility.
Key Features of Concrete Sai Samast: .
World-Class Amenities: Residents enjoy a wide range of amenities, including a 24Hrs Water Supply, 24Hrs Backup Electricity, AC Lobby, Cafeteria, CCTV Cameras, Compound, Covered Car Parking, Entrance Gate With Security Cabin, Fire Alarm, Fire Safety, Gated Community, Gym, Health Facilities, Intercom, Jogging Track, Landscaped Garden, Lawn, Lift, Lobby, Lounge, Meditation Hall, Open Parking, Party Area, Play Area, Rain Water Harvesting, Security Personnel, Vastu / Feng Shui compliant, Visitor Parking, Waste Management, Sewage Treatment Plant and Yoga Deck.
Luxury Apartments: Offering 2 BHK and 3 BHK units, each apartment is designed to provide comfort and a modern living experience.
Vastu Compliance: Apartments are meticulously planned to ensure Vastu compliance, creating a cheerful and blissful living experience for residents.
Legal Approvals: The project has been approved by , ensuring peace of mind for buyers regarding the legality of the development.
Address: CTS No. 328, Behind Oasis Restaurant, S.T. Road, Deonar, Mumbai, Maharashtra 400088, INDIA..
Deonar, Mumbai, INDIA.
For more details on pricing, floor plans, and availability, contact us today.
429, Arenja Arcade, Sector-17, Vashi, Navi Mumbai, Maharashtra, INDIA
Projects in Mumbai
Completed Projects |The project is located in CTS No. 328, Behind Oasis Restaurant, S.T. Road, Deonar, Mumbai, Maharashtra 400088, INDIA.
Apartment sizes in the project range from 725 sqft to 1147 sqft.
Yes. Concrete Sai Samast is RERA registered with id P51800017405 (RERA)
The area of 2 BHK apartments ranges from 725 sqft to 743 sqft.
The project is spread over an area of 0.96 Acres.
The price of 3 BHK units in the project ranges from Rs. 3.72 Crs to Rs. 4.11 Crs.