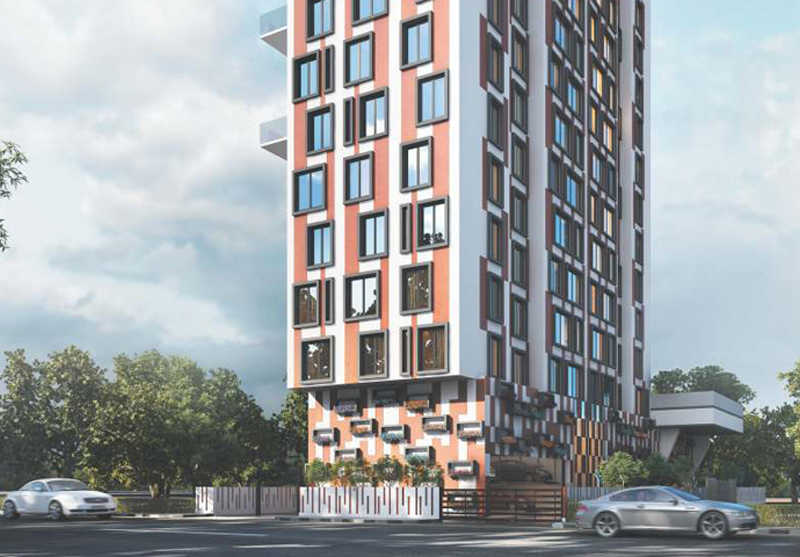



Change your area measurement
MASTER PLAN
FLOORING
KITCHEN
BATHROOMS
WALLS and PAINTS
ELECTRIFICATION and PLUMBING
DOORS and WINDOWS
SECURITY
GENERAL FEATURES
ELEVATORS
Concrete Sai Sansar – Luxury Apartments in Jai Ambe Nagar, Mumbai.
Concrete Sai Sansar, located in Jai Ambe Nagar, Mumbai, is a premium residential project designed for those who seek an elite lifestyle. This project by Concrete Developers offers luxurious. 3 BHK Apartments packed with world-class amenities and thoughtful design. With a strategic location near Mumbai International Airport, Concrete Sai Sansar is a prestigious address for homeowners who desire the best in life.
Project Overview: Concrete Sai Sansar is designed to provide maximum space utilization, making every room – from the kitchen to the balconies – feel open and spacious. These Vastu-compliant Apartments ensure a positive and harmonious living environment. Spread across beautifully landscaped areas, the project offers residents the perfect blend of luxury and tranquility.
Key Features of Concrete Sai Sansar: .
World-Class Amenities: Residents enjoy a wide range of amenities, including a 24Hrs Water Supply, 24Hrs Backup Electricity, Acupressure Walkway, CCTV Cameras, Compound, Covered Car Parking, Fire Safety, Gated Community, Gym, Intercom, Landscaped Garden, Lift, Party Area, Play Area, Rain Water Harvesting, Seating Area, Security Personnel, Swimming Pool, Terrace Garden, Vastu / Feng Shui compliant, Waste Management, Sewage Treatment Plant, Video Door Phone and Yoga Deck.
Luxury Apartments: Offering 3 BHK units, each apartment is designed to provide comfort and a modern living experience.
Vastu Compliance: Apartments are meticulously planned to ensure Vastu compliance, creating a cheerful and blissful living experience for residents.
Legal Approvals: The project has been approved by , ensuring peace of mind for buyers regarding the legality of the development.
Address: 427, 10th Rd, Jai Ambe Nagar, Chembur Gaothan, Chembur, Mumbai, Maharashtra, INDIA..
Jai Ambe Nagar, Mumbai, INDIA.
For more details on pricing, floor plans, and availability, contact us today.
#19, Opposite Kachipura Garden, Ramdaspeth, Nagpur, Maharashtra, INDIA.
Projects in Mumbai
Completed Projects |The project is located in 427, 10th Rd, Jai Ambe Nagar, Chembur Gaothan, Chembur, Mumbai, Maharashtra, INDIA.
Apartment sizes in the project range from 1225 sqft to 1250 sqft.
Yes. Concrete Sai Sansar is RERA registered with id P51800014906 (RERA)
The area of 3 BHK apartments ranges from 1225 sqft to 1250 sqft.
The project is spread over an area of 0.25 Acres.
The price of 3 BHK units in the project ranges from Rs. 5.32 Crs to Rs. 5.42 Crs.