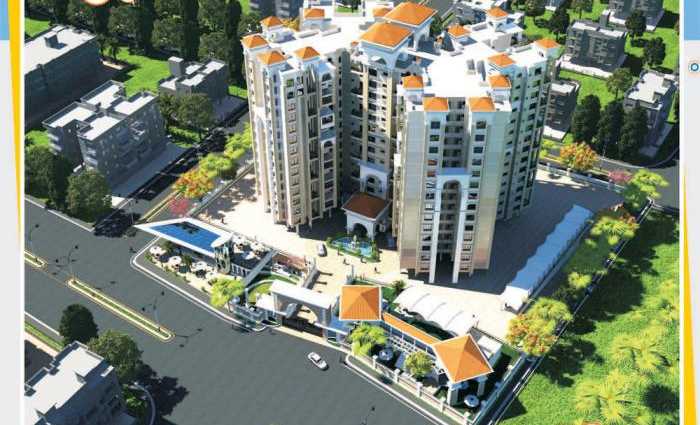
Change your area measurement
MASTER PLAN
STRUCTURE
R.C.C. Framed Structure in high Strength cement of reputed company and TMT steel.
External wall 9” thick brick masonary walls.
Internal wall 4.5” thick brick masonary walls.
PLASTER
12-mm thick smooth plain plaster finish.
Sand faced cement plaster & Architectural finish in exterior.
DOORS & WINDOWS
MAIN DOOR: -Frame of Teak wood & T.W. decorative shutter with beading & Brass/S.S. finish fitting.
OTHER DOORS: -Frame of wood & wooden shutters of laminated panels with decorative beading & brass/ S.S. finish fittings.
BATH & W.C. DOORS: -Wooden Frame with Flush Door.
WINDOWS: -Fully glazed aluminum window with plain glass & with MS grills.
FLOORING
Vitrified flooring in all rooms with 4“ high skirting.
Staircase in Kota Stone with MS Railing.
Kota/Situ in common Area.
Ceramic tile flooring & wall cladding in bath & W.C. up to 7’0 dado.
P.O.P.
P.O.P. ceiling with mouldings in drawing room and P.O.P mouldings in all other rooms.
KITCHEN
Black Granite Stone Platform
Stainless sink.
Glazed ceramic dado of 4’.
BATH & TOILETS
Standard white/Grey/Ivory Sanitary wares.
One water mixer in each bathroom, with water tapes in toilet, bath & kitchen.
TV & TELIPHONES
Concealed cable & telephone wiring in drawing & bedrooms.
ELECTRICAL
PVC Conduit Concealed Copper wiring with adequate light, fan & socket out lets in each room.
Adequate Power Points in Kitchen for Microwave, Toaster, Aquagard, Mixer, Fridge etc. With one Power Point for water heater in each bathroom.
AC. Point in Master Bed room and cooler points in other room.
Modular switches of Standard make.
Common lighting will be provided.
Emergency D.G. light point in each flat.
D.G.SET
D.G. Set with change over Switch.
PLUMBING/SANITARY
Standard C.P. Fittings.
All sewer lines in SW & CI Pipes.
All water supply lines in C PVC or PPR Pipes.
Standard Sanitary wares in white/Grey/ivory colour.
WATER SUPPLY
24-hour water supply from over head tank.
Separate lines for drinking water & utility water from over head tank with provision of Sump for Collection of Corporation water.
Well for utility water.
Pumps sets, one each for sump & well.
PAINTS
Plastic Paint for the interiors.
Acrylic Exterior Paint for the exteriors.
PARKING
Covered parking for one car will be provided.
LIFTS
Six lifts of Kone/Otis make will be provided with D.G. backup for one lift.
PAVING
Pavement Block paving from all sides.
SITE
Iron main gate, Compound wall & landscaping.
TERATMENT
Waterproofing & anti termite treatment for toilet & bath blocks.
Concrete Vasundara Enclave Apartment – Luxury Apartments in Narendra Nagar , Nagpur .
Concrete Vasundara Enclave Apartment , a premium residential project by Concrete Developers,. is nestled in the heart of Narendra Nagar, Nagpur. These luxurious 2 BHK and 3 BHK Apartments redefine modern living with top-tier amenities and world-class designs. Strategically located near Nagpur International Airport, Concrete Vasundara Enclave Apartment offers residents a prestigious address, providing easy access to key areas of the city while ensuring the utmost privacy and tranquility.
Key Features of Concrete Vasundara Enclave Apartment :.
. • World-Class Amenities: Enjoy a host of top-of-the-line facilities including a 24Hrs Backup Electricity, Basement Car Parking, CCTV Cameras, Club House, Covered Car Parking, Fire Safety, Gated Community, Gym, Intercom, Landscaped Garden, Lift, Party Area, Play Area, Rain Water Harvesting, Security Personnel, Swimming Pool and Table Tennis.
• Luxury Apartments : Choose between spacious 2 BHK and 3 BHK units, each offering modern interiors and cutting-edge features for an elevated living experience.
• Legal Approvals: Concrete Vasundara Enclave Apartment comes with all necessary legal approvals, guaranteeing buyers peace of mind and confidence in their investment.
Address: CTS No. 504, Narendra Nagar Flyover
Narendra Nagar, Nagpur, Maharashtra, INDIA..
#19, Opposite Kachipura Garden, Ramdaspeth, Nagpur, Maharashtra, INDIA.
Projects in Nagpur
Completed Projects |The project is located in CTS No. 504, Narendra Nagar Flyover Narendra Nagar, Nagpur, Maharashtra, INDIA.
Apartment sizes in the project range from 1198 sqft to 1561 sqft.
The area of 2 BHK apartments ranges from 1198 sqft to 1220 sqft.
The project is spread over an area of 4.24 Acres.
The price of 3 BHK units in the project ranges from Rs. 82.59 Lakhs to Rs. 90.54 Lakhs.