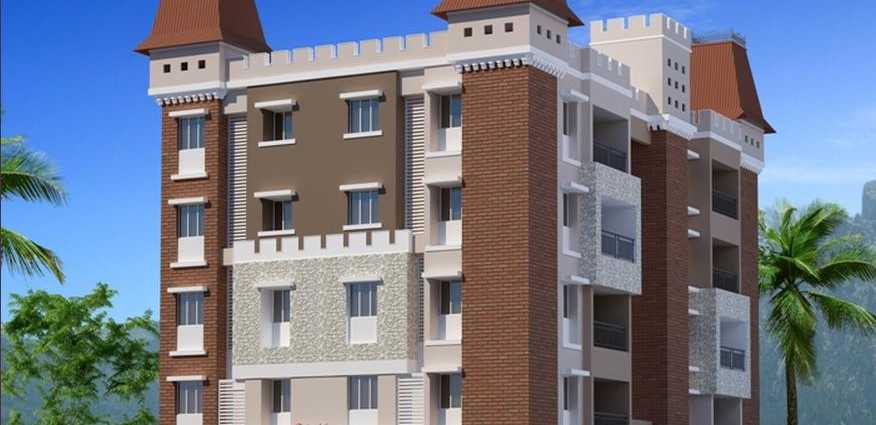
Change your area measurement
MASTER PLAN
STRUCTURE
RCC framed structure with columns and beams, exterior walls of 9” thickness and interior walls of 4½” thickness, plastered and painted.
FLOOR TILES
Hall / Bed rooms - Vitrified tiles - 2X2 feet
Dining/ Kitchen - Vitrified tiles - 2X2 feet
Bathrooms - Antiskid ceramic tiles
WALL TILES
Bathroom - Glazed tiles upto 7 feet height
Kitchen - Glazed tiles upto 2 feet from granite platform
DOORS and WINDOWS
Main Door - Teak wood for both frame and door
Toilet Doors - Single panel PVC doors
Other Doors - Flush doors
All Windows - UPVC
KITCHEN
Granite platform, Stainless steel sink (single bowl)
BATHROOMS
Master bathroom - EWC with flush tank, Wash basin, Shower - Parryware or equivalent brand
Common bathroom - IWC, Wash basin - Parryware or equivalent brand
Good quality chromium plated fittings
Provision for geysers in all bathrooms
TERRACE
Weathering course with brick jelly mix
Laying of press tiles of good quality
ELECTRICALS
Concealed copper wiring in conduits for lights, fans, and power plug points.
Power outlets for Air Conditioners in Master bed room
Power outlets for geysers in all bathrooms
15 Amp Power plug (2 Nos) in kitchen for cooking range, micro wave oven, mixer
Plug points for refrigerator, T.V., audio systems etc.,
3 phase supply for each unit and individual meter boards
Anchor / Le grand / Roma or equivalent brand switches
LOFTS, WARDROBES & CUPBOARDS
One wardrobe and one loft in each bedroom
One loft in kitchen
Wardrobes are open type with no slabs
PAINTING
Ceiling - 2 coats of white
Walls - 2 Coats of Birla putty over one coat of Primer and 2 coats of Primer Emulsion
Exterior walls - 1 coat of white cement, followed by primer and 2 coats of apex ultima exterior emulsion
COMMON FACILITIES
Covered Car park
Two wheeler park
CCTV Security system
Lift with generator backup
A/C Association / community room
Children’s play area
Lawn
Pest control inside flats and outside building
Automatic water level controller for overhead tank
Solar inverter power backup
Copper Bristol Courts – Luxury Living on Chengalpattu, Chennai.
Copper Bristol Courts is a premium residential project by Copper Castle Constructions Pvt. Ltd., offering luxurious Apartments for comfortable and stylish living. Located on Chengalpattu, Chennai, this project promises world-class amenities, modern facilities, and a convenient location, making it an ideal choice for homeowners and investors alike.
This residential property features 16 units spread across 4 floors, with a total area of 0.16 acres.Designed thoughtfully, Copper Bristol Courts caters to a range of budgets, providing affordable yet luxurious Apartments. The project offers a variety of unit sizes, ranging from 750 to 990 sq. ft., making it suitable for different family sizes and preferences.
Key Features of Copper Bristol Courts: .
Prime Location: Strategically located on Chengalpattu, a growing hub of real estate in Chennai, with excellent connectivity to IT hubs, schools, hospitals, and shopping.
World-class Amenities: The project offers residents amenities like a 24Hrs Backup Electricity, Gated Community, Landscaped Garden, Play Area and Security Personnel and more.
Variety of Apartments: The Apartments are designed to meet various budget ranges, with multiple pricing options that make it accessible for buyers seeking both luxury and affordability.
Spacious Layouts: The apartment sizes range from from 750 to 990 sq. ft., providing ample space for families of different sizes.
Why Choose Copper Bristol Courts? Copper Bristol Courts combines modern living with comfort, providing a peaceful environment in the bustling city of Chennai. Whether you are looking for an investment opportunity or a home to settle in, this luxury project on Chengalpattu offers a perfect blend of convenience, luxury, and value for money.
Explore the Best of Chengalpattu Living with Copper Bristol Courts?.
For more information about pricing, floor plans, and availability, contact us today or visit the site. Live in a place that ensures wealth, success, and a luxurious lifestyle at Copper Bristol Courts.
9, 2nd Floor, Cathedral Road, Kanaka Sri Nagar, Chennai-600086 Tamil Nadu, INDIA.
Projects in Chennai
Completed Projects |The project is located in Near Govt. Girls School, Chengalpattu, Chennai-603001, Tamil Nadu, INDIA.
Apartment sizes in the project range from 750 sqft to 990 sqft.
The area of 2 BHK apartments ranges from 750 sqft to 990 sqft.
The project is spread over an area of 0.16 Acres.
Price of 2 BHK unit in the project is Rs. 28.5 Lakhs