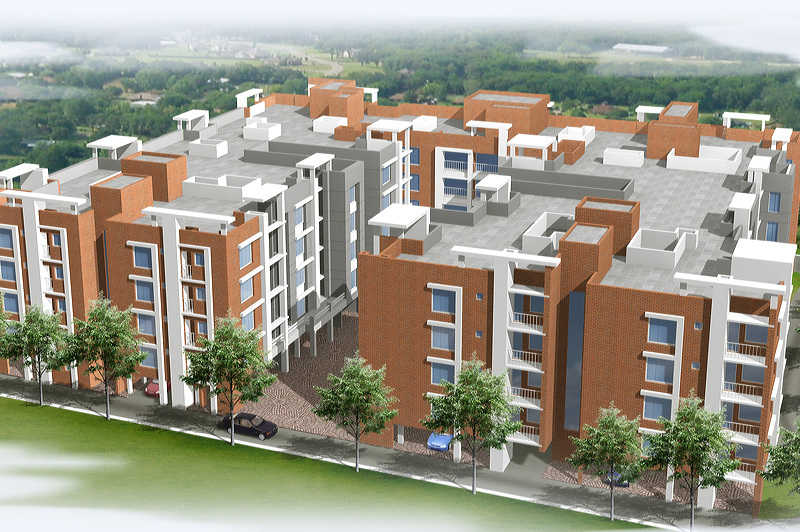



Change your area measurement
MASTER PLAN
Super Structure
RCC Frames with Solid Block wall.
Flooring
Dining / living, bedroom -Vitrified tiles 2' x 2'
Kitchen, toilet and wash area - Ceramic tiles
Landings and corridors with antiskid tiles
Staircase with kotastones
Kitchen
Polished black granite platform with stainless steel sink & chromium plated faucet
Glazed ceramic wall tiles up to 2 feet height from top of counter slab
Bathroom
Glazed ceramic wall tiles up to 7 feet height
Sanitary ware of parry ware / equivalent makes
Water supply fittings like parry ware or equivalent and porcelain sanitary fittings
Water mixer with an overhead shower will be provided in all bathrooms
Doors
Teak wood paneled entrance door with polish finish.. Other inner doors with quality wood frames and flush doors with enamel paint finish
Windows
Powder coated aluminum windows
Enamel painted MS grills in the windows
Ceiling
Floor top to floor top height is 10 ft
Electrical
Concealed insulated copper multi-strand wires will be provided in all apartments
Each apartment will be provided with a distribution board having MCB's & ELCB's
All sockets and switches are modular type of crabtree or equivalent make
TV and telephone points will be provided in living and bedroom
Automatic phase shifter will be provided
Painting
Exterior faces of the building to be finished with cement paint
OBD paint with putty finish to interior walls
Kitchen / balconies / other areas to be finished with cement plaster and cement paint
Ventilators
Powder coated aluminum adjustable sandy louvers
Coral Cascade – Luxury Living on Pallikaranai, Chennai.
Coral Cascade is a premium residential project by Coromandel Engineering Company Limited, offering luxurious Apartments for comfortable and stylish living. Located on Pallikaranai, Chennai, this project promises world-class amenities, modern facilities, and a convenient location, making it an ideal choice for homeowners and investors alike.
This residential property features 72 units spread across 4 floors, with a total area of 2.83 acres.Designed thoughtfully, Coral Cascade caters to a range of budgets, providing affordable yet luxurious Apartments. The project offers a variety of unit sizes, ranging from 1284 to 1503 sq. ft., making it suitable for different family sizes and preferences.
Key Features of Coral Cascade: .
Prime Location: Strategically located on Pallikaranai, a growing hub of real estate in Chennai, with excellent connectivity to IT hubs, schools, hospitals, and shopping.
World-class Amenities: The project offers residents amenities like a Landscaped Garden and more.
Variety of Apartments: The Apartments are designed to meet various budget ranges, with multiple pricing options that make it accessible for buyers seeking both luxury and affordability.
Spacious Layouts: The apartment sizes range from from 1284 to 1503 sq. ft., providing ample space for families of different sizes.
Why Choose Coral Cascade? Coral Cascade combines modern living with comfort, providing a peaceful environment in the bustling city of Chennai. Whether you are looking for an investment opportunity or a home to settle in, this luxury project on Pallikaranai offers a perfect blend of convenience, luxury, and value for money.
Explore the Best of Pallikaranai Living with Coral Cascade?.
For more information about pricing, floor plans, and availability, contact us today or visit the site. Live in a place that ensures wealth, success, and a luxurious lifestyle at Coral Cascade.
Parry House, 3rd Floor, 43 Moore Street, Chennai, Tamil Nadu, INDIA.
Projects in Chennai
Completed Projects |The project is located in Tambaram-Velachery Main Road, Maxworth Nagar, Pallikaranai, Chennai, Tamil Nadu, INDIA.
Apartment sizes in the project range from 1284 sqft to 1503 sqft.
The area of 2 BHK apartments ranges from 1284 sqft to 1503 sqft.
The project is spread over an area of 2.83 Acres.
The price of 2 BHK units in the project ranges from Rs. 80 Lakhs to Rs. 85 Lakhs.