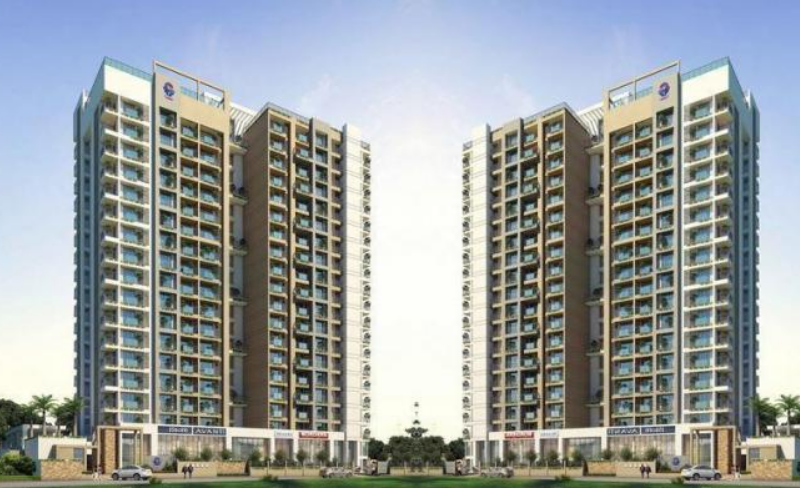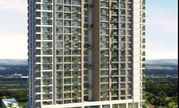

Change your area measurement
MASTER PLAN
Structure
Flooring
Painting
Cornice
Toilets
Sanitary ware & CP fittings
Kitchen & Work Area
Doors
Windows
Electrical
Generator
Elevators
Cable TV
Telephone
Water supply
Air-Conditioning
Fire safety
Car parking
Staircase
Balcony
Cordial Bharathi – Luxury Apartments with Unmatched Lifestyle Amenities.
Key Highlights of Cordial Bharathi: .
• Spacious Apartments : Choose from elegantly designed 2 BHK, 3 BHK and 4 BHK BHK Apartments, with a well-planned 19 structure.
• Premium Lifestyle Amenities: Access 67 lifestyle amenities, with modern facilities.
• Vaastu Compliant: These homes are Vaastu-compliant with efficient designs that maximize space and functionality.
• Prime Location: Cordial Bharathi is strategically located close to IT hubs, reputed schools, colleges, hospitals, malls, and the metro station, offering the perfect mix of connectivity and convenience.
Discover Luxury and Convenience .
Step into the world of Cordial Bharathi, where luxury is redefined. The contemporary design, with façade lighting and lush landscapes, creates a tranquil ambiance that exudes sophistication. Each home is designed with attention to detail, offering spacious layouts and modern interiors that reflect elegance and practicality.
Whether it's the world-class amenities or the beautifully designed homes, Cordial Bharathi stands as a testament to luxurious living. Come and explore a life of comfort, luxury, and convenience.
Cordial Bharathi – Address Nanthancode, Trivandrum, Kerala, INDIA..
Welcome to Cordial Bharathi , a premium residential community designed for those who desire a blend of luxury, comfort, and convenience. Located in the heart of the city and spread over 0.85 acres, this architectural marvel offers an extraordinary living experience with 67 meticulously designed 2 BHK, 3 BHK and 4 BHK Apartments,.
T.C 9/2561, Near KPCC Office, Vellayambalam, Trivandrum-695010, Kerala, INDIA.
The project is located in Nanthancode, Trivandrum, Kerala, INDIA.
Apartment sizes in the project range from 1563 sqft to 2509 sqft.
Yes. Cordial Bharathi is RERA registered with id K-RERA/PRJ/TVM/156/2022 (RERA)
The area of 4 BHK units in the project is 2509 sqft
The project is spread over an area of 0.85 Acres.
The price of 3 BHK units in the project ranges from Rs. 1.13 Crs to Rs. 1.51 Crs.