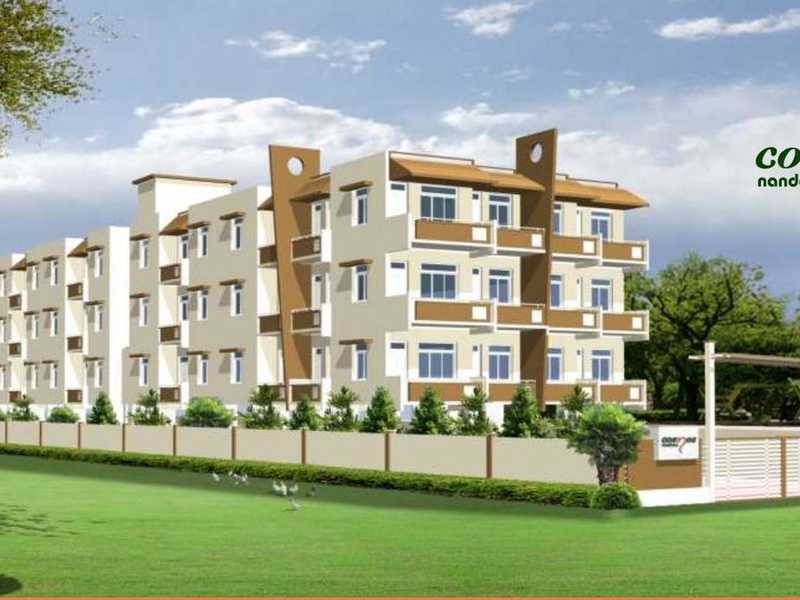By: Cosmos Group Bangalore in K R Puram




Change your area measurement
STRUCTURE :
Seismic II compliant RCC framed structure.
WALLS:
6" concrete block masonry for external walls and 4" concrete block masonry for internal walls
DOORS :
Main door with Teak wood frame and OST Shutter and Threshold. Other doors, Hardwood Frame with Compressed Moulded wooden shutters.
WINDOWS :
Aluminum sliding, powder coated, three track frames with glass in two tracks and mosquito mesh in one track with MS grill protection
FLOORING :
Quality Vitrified flooring for Living, dining, bedrooms and Kitchen with 4" skirting..
KITCHEN :
20 mm thick polished granite counter top platform with Stainless steel sink and 2' ceramic dadoing above the granite Platform.
MAIN DOOR :
Teak wood frame with Teak shutters.
OTHER DOORS:
Shal wood frames with flush shutters.
WINDOWS :
Shal wood frames with fixed safety iron grills and teak wood shutters with glass fittings.
KITCHEN :
Granite platform and ceramic tiles dado upto 2ft over the platform, stainless steel sink and provision for exhaust air fan.
TOILETS :
Antiskid ceramic tiles flooring in toilets Ceramic glazed tiles dado upto 7'-0" ht. Matching 50% coloured, EWC with flush tank of make Hindware / Parryware / Cera / Equivalent make. Health faucet will be provided in all toilets. One hot & cold mixer unit for shower, Towel Rod and all other fittings of make Marc / Crab Tree/Jaquar / Equivalent in toilets. Provision for Geyser & Exhaust fan.
PAINTING :
Internal Walls : Acrylic emulsion paint with roller finish.
External Walls : Anti-Algal Weather Proof emulsion paint over plastered surface.
ELECTRICAL :
One T.V / Telephone point in the living and master bed room. Electrical switch of Anchor-Roma/Crab tree/ M.K/equivalent make.
POWER :
Power supply from BESCOM and 1 KVA generator backup for each Apartment, Lift and Common areas.
WATER SUPPLY :
Provision for Borewell / municipal water.
LIFT :
One 6-Passenger lift for each block.
ANTI –TERMITE TREATMENT :
Shall be done for soil and wood work.
Cosmos Nandana – Luxury Apartments in K R Puram, Bangalore.
Cosmos Nandana, located in K R Puram, Bangalore, is a premium residential project designed for those who seek an elite lifestyle. This project by Cosmos Group Bangalore offers luxurious. 2 BHK and 3 BHK Apartments packed with world-class amenities and thoughtful design. With a strategic location near Bangalore International Airport, Cosmos Nandana is a prestigious address for homeowners who desire the best in life.
Project Overview: Cosmos Nandana is designed to provide maximum space utilization, making every room – from the kitchen to the balconies – feel open and spacious. These Vastu-compliant Apartments ensure a positive and harmonious living environment. Spread across beautifully landscaped areas, the project offers residents the perfect blend of luxury and tranquility.
Key Features of Cosmos Nandana: .
World-Class Amenities: Residents enjoy a wide range of amenities, including a 24Hrs Water Supply, 24Hrs Backup Electricity, Covered Car Parking, Fire Safety, Gated Community, Gym, Indoor Games, Intercom, Landscaped Garden, Play Area, Rain Water Harvesting and Security Personnel.
Luxury Apartments: Offering 2 BHK and 3 BHK units, each apartment is designed to provide comfort and a modern living experience.
Vastu Compliance: Apartments are meticulously planned to ensure Vastu compliance, creating a cheerful and blissful living experience for residents.
Legal Approvals: The project has been approved by BBMP and BDA, ensuring peace of mind for buyers regarding the legality of the development.
Address: Off Old Madras Road, Kithaganur Colony, K R Puram, Bangalore, Karnataka, INDIA..
K R Puram, Bangalore, INDIA.
For more details on pricing, floor plans, and availability, contact us today.
# 475, 1st Floor, 7th Main, 4th Block, Jayanagar, Bangalore, Karnataka, INDIA
Projects in Bangalore
Completed Projects |The project is located in Off Old Madras Road, Kithaganur Colony, K R Puram, Bangalore, Karnataka, INDIA.
Apartment sizes in the project range from 850 sqft to 1495 sqft.
The area of 2 BHK apartments ranges from 850 sqft to 1025 sqft.
The project is spread over an area of 1.13 Acres.
The price of 3 BHK units in the project ranges from Rs. 37.67 Lakhs to Rs. 45.97 Lakhs.