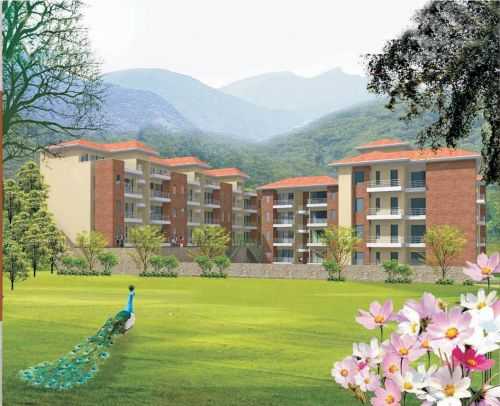



Change your area measurement
| Place | : | Living Spaces/ Game Room |
| Floor | : | Selection of Polished Indian Marble. Stone / Tees with patterns |
| Wall | : | Cement Plaster with Acrylic Emulsion |
| Ceiling | : | POP with Acrylic Emulsion |
| Door Window | : | Glazed Anodized Aluminium / Wooden Doors and windows |
| Others | : | |
| Place | : | Bedrooms |
| Floor | : | Selection of Pobsted Indian Marble. Stone / Tiles with patterns and One Bedroom with wooden laminated Honing |
| Wall | : | Cement Plaster with Acrylic Emulsion |
| Ceiling | : | POP with Acrylic Emulsion |
| Door Window | : | Glazed Anodized Aluminium External Doors and windows with Armen Teak wood Internal doors |
| Others | : | Hide-away type/ stand alone units provided in al rooms (except kitchen) with biking through regular individuals electric meters |
| Place | : | Bathrooms |
| Floor | : | Marble I Decorative Ceramic Tiles |
| Wall | : | Marble / Decorative |
| Ceiling | : | Acrylic Emulsion |
| Counter and Railings | : | Pre polished Grante |
| Door Window | : | Glazed Anodized Aluminium / Wooden Doors and windows |
| Place | : | Kitchen |
| Floor | : | Selection of Polished Indian Matte. Stone / Slates with patterns |
| Wall | : | Acrylic Emulsion Decorative Ceramic Tiles |
| Ceiling | : | Acrylic Emulsion |
| Counter and Railings | : | Indian Granite counter with stainless steS sink |
| Door Window | : | Glazed Anodized Aluminium / Wooden Doors and windows |
| Others | : | |
| Place | : | Deck |
| Floor | : | Combination of Wood and Terracotta |
| Counter and Railings | : | Wood Posts and Handrail |
| Place | : | Staircase |
| Floor | : | Selection ol Polished Indian Marble Stone / Stales with patterns |
| Wall | : | Cement Plaster with Acrylic Emulsion |
| Ceiling | : | POP with Acrylic Emulsion im |
| Counter and Railings | : | Painted MS with Teak wood Handrail |
| Door Window | : | Glazed Anodized Alurrunium / Wooden Docxs and windows |
Cosmos Residency – Luxury Apartments with Unmatched Lifestyle Amenities.
Key Highlights of Cosmos Residency: .
• Spacious Apartments : Choose from elegantly designed 1 BHK and 2 BHK Apartments, with a well-planned structure.
• Premium Lifestyle Amenities: Access lifestyle amenities, with modern facilities.
• Vaastu Compliant: These homes are Vaastu-compliant with efficient designs that maximize space and functionality.
• Prime Location: Cosmos Residency is strategically located close to IT hubs, reputed schools, colleges, hospitals, malls, and the metro station, offering the perfect mix of connectivity and convenience.
Discover Luxury and Convenience .
Step into the world of Cosmos Residency, where luxury is redefined. The contemporary design, with façade lighting and lush landscapes, creates a tranquil ambiance that exudes sophistication. Each home is designed with attention to detail, offering spacious layouts and modern interiors that reflect elegance and practicality.
Whether it's the world-class amenities or the beautifully designed homes, Cosmos Residency stands as a testament to luxurious living. Come and explore a life of comfort, luxury, and convenience.
Cosmos Residency – Address Bhowali, Nainital, Uttaranchal, INDIA..
B-11, Sector 1, Noida, Uttar Pradesh, INDIA.
The project is located in Bhowali, Nainital, Uttaranchal, INDIA.
Apartment sizes in the project range from 580 sqft to 885 sqft.
The area of 2 BHK units in the project is 885 sqft
The project is spread over an area of 1.00 Acres.
Price of 2 BHK unit in the project is Rs. 5 Lakhs