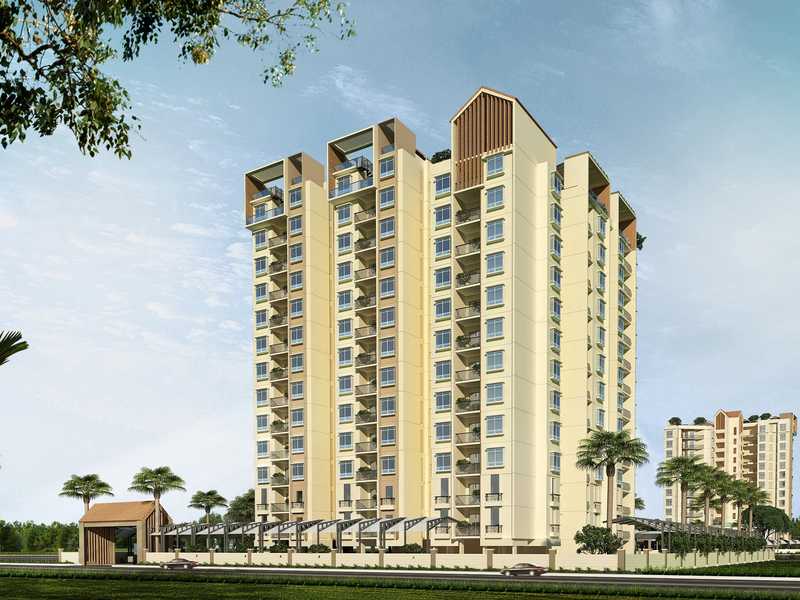



Change your area measurement
MASTER PLAN
Wall finishes
Ceiling finishes
Windows and doors
Flooring
Dado and ledge walls
Sanitary/ plumbing fixtures
COMMON/ LOBBY AREAS
External development
Countryside Raindance – Luxury Apartments in Electronic City Phase I , Bangalore .
Countryside Raindance , a premium residential project by Countryside Group,. is nestled in the heart of Electronic City Phase I, Bangalore. These luxurious 2 BHK and 3 BHK Apartments redefine modern living with top-tier amenities and world-class designs. Strategically located near Bangalore International Airport, Countryside Raindance offers residents a prestigious address, providing easy access to key areas of the city while ensuring the utmost privacy and tranquility.
Key Features of Countryside Raindance :.
. • World-Class Amenities: Enjoy a host of top-of-the-line facilities including a 24Hrs Water Supply, 24Hrs Backup Electricity, Badminton Court, Banquet Hall, Barbecue, Basket Ball Court, Business Center, Card Games, Carrom Board, CCTV Cameras, Chess, Club House, Compound, Covered Car Parking, Creche, Cricket Court, Entrance Gate With Security Cabin, Fire Alarm, Fire Safety, Gas Pipeline, Guest House, Gym, Indoor Games, Jogging Track, Kids Pool, Landscaped Garden, Lift, Organic waste Converter, Play Area, Sand Pit, Seating Area, Skating Rink, Solar System, Swimming Pool, Table Tennis, Tennis Court, Terrace Garden, Multipurpose Hall, EV Charging Point, Sewage Treatment Plant and Yoga Deck.
• Luxury Apartments : Choose between spacious 2 BHK and 3 BHK units, each offering modern interiors and cutting-edge features for an elevated living experience.
• Legal Approvals: Countryside Raindance comes with all necessary legal approvals, guaranteeing buyers peace of mind and confidence in their investment.
Address: 23/4, Gollahalli Main Road, Neotown Rd, Electronics City Phase 1, Bangalore, Karnataka 560100, INDIA..
Countryside Group is a diversified business conglomerate with significant presence and high focus on property development. We build each home painstakingly, with high focus on Quality, Minute detailing & ensure Value for money. We desire to earn people's trust and confidence while we create our new products and services.
No. 304, Heritage Landmark, 1st Main Road, 1st Block, Koramangala, Bangalore-560034, Karnataka, INDIA.
The project is located in 23/4, Gollahalli Main Road, Neotown Rd, Electronics City Phase 1, Bangalore, Karnataka 560100, INDIA.
Apartment sizes in the project range from 1195 sqft to 1705 sqft.
Yes. Countryside Raindance is RERA registered with id PRM/KA/RERA/1251/308/PR/180119/002145 (RERA)
The area of 2 BHK apartments ranges from 1195 sqft to 1270 sqft.
The project is spread over an area of 2.00 Acres.
Price of 3 BHK unit in the project is Rs. 98.11 Lakhs