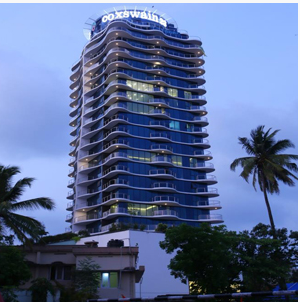



Change your area measurement
Coxswain 23 – Luxury Living on Beach Road, Kozhikode.
Coxswain 23 is a premium residential project by Coxswain Projects and Estates Pvt Ltd, offering luxurious Apartments for comfortable and stylish living. Located on Beach Road, Kozhikode, this project promises world-class amenities, modern facilities, and a convenient location, making it an ideal choice for homeowners and investors alike.
Key Features of Coxswain 23: .
Prime Location: Strategically located on Beach Road, a growing hub of real estate in Kozhikode, with excellent connectivity to IT hubs, schools, hospitals, and shopping.
World-class Amenities: The project offers residents amenities like a Amphitheater, Banquet Hall, Gym, Landscaped Garden, Play Area, Security Personnel, Spa and Swimming Pool and more.
Variety of Apartments: The Apartments are designed to meet various budget ranges, with multiple pricing options that make it accessible for buyers seeking both luxury and affordability.
Spacious Layouts: The apartment sizes range from from 2254 to 2254 sq. ft., providing ample space for families of different sizes.
Why Choose Coxswain 23? Coxswain 23 combines modern living with comfort, providing a peaceful environment in the bustling city of Kozhikode. Whether you are looking for an investment opportunity or a home to settle in, this luxury project on Beach Road offers a perfect blend of convenience, luxury, and value for money.
Explore the Best of Beach Road Living with Coxswain 23?.
For more information about pricing, floor plans, and availability, contact us today or visit the site. Live in a place that ensures wealth, success, and a luxurious lifestyle at Coxswain 23.
No: 16, Tank Road, Next to Lakeside Hospital, Bangalore, Karnataka, INDIA.
Projects in Calicut
Completed Projects |The project is located in Calicut, Beach Road Next to Cosmopolitan Club, Kerala, INDIA
Flat Size in the project is 2254
The area of 3 BHK units in the project is 2254 sqft
The project is spread over an area of 1.00 Acres.
Price of 3 BHK unit in the project is Rs. 5 Lakhs