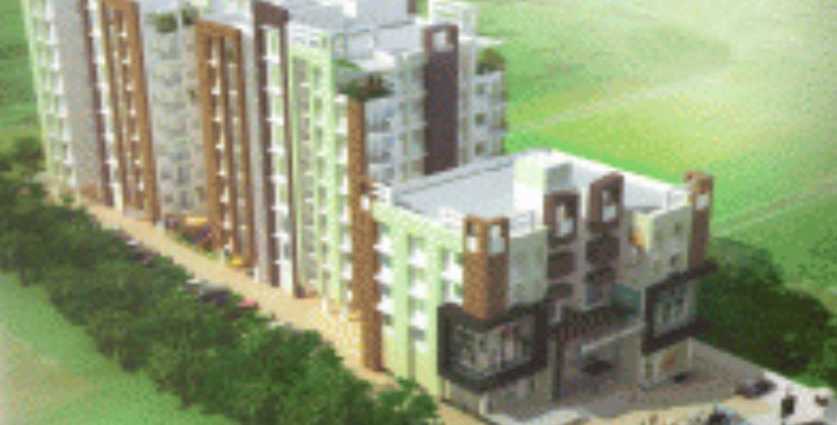
Change your area measurement
Building:
RCC framed structure confirming to Zone-V structural regulations.
Open space:
60% open area with toddler's park.
Flooring:
Vitrified tile flooring in all areas except toilets. Toilets will have anti-skid ceramic floor tiles. In all common areas marble flooring will be provided in combination with granite strips and borders.
Dado:
Ceramic wall tiles in mix and match pattern will be provided in toilets upto a height of 7' and for kitchen upto a height of 2' above counter top.
Kitchen:
Counter top to be in green marble/granite finish with installation of stainess steel sink with required CP fitting.
Tiolets:
CP fittings, fixtures(Jaquar make) and sanitary ware of superior quality, brand and finish.
Power:
Modular switch and sockets will be installed in all areas with seperate MCCb and circute breakers for each and every flat. Provision for back up power through diesel generator will be provided in all the common areas along with provision of maximum 1 Kw load for each flat.
Doors:
All door frames to be salwood with installation of flush doors. Where as the main door will be flush door with decrative veneer in polish finish/teak door.
Windows:
Sliding glazed anodised Aluminum/upvc windows
Interior wall finish:
Inside wall finished with POP punning.
Exterior wall:
Exterior emulsion paint to withstand all weather conditions in combination with stone tiles and texture paints.
Fire Safety:
Equipped with fire hydrant system for the entire building along with installation of fire extinguishers in all the common areas.
Security system:
Provision for CCTV with video door phone surveillance system for each apartment.
Other facilities:
Provision of split Ac and geyser in Master bedroom, DTH cabling in drawing room, intercom facility in drawing room and M.bedroom with adequate plug points.
Creative Heights – Luxury Apartments with Unmatched Lifestyle Amenities.
Key Highlights of Creative Heights: .
• Spacious Apartments : Choose from elegantly designed 2 BHK and 3 BHK BHK Apartments, with a well-planned 8 structure.
• Premium Lifestyle Amenities: Access 64 lifestyle amenities, with modern facilities.
• Vaastu Compliant: These homes are Vaastu-compliant with efficient designs that maximize space and functionality.
• Prime Location: Creative Heights is strategically located close to IT hubs, reputed schools, colleges, hospitals, malls, and the metro station, offering the perfect mix of connectivity and convenience.
Discover Luxury and Convenience .
Step into the world of Creative Heights, where luxury is redefined. The contemporary design, with façade lighting and lush landscapes, creates a tranquil ambiance that exudes sophistication. Each home is designed with attention to detail, offering spacious layouts and modern interiors that reflect elegance and practicality.
Whether it's the world-class amenities or the beautifully designed homes, Creative Heights stands as a testament to luxurious living. Come and explore a life of comfort, luxury, and convenience.
Creative Heights – Address Lal Ganesh, Guwahati, Assam, INDIA.
Welcome to Creative Heights , a premium residential community designed for those who desire a blend of luxury, comfort, and convenience. Located in the heart of the city and spread over 0.67 acres, this architectural marvel offers an extraordinary living experience with 64 meticulously designed 2 BHK and 3 BHK Apartments,.
First Floor, Munni Market, (Opp. HUB Shopping Mall / ICICI Bank), Bhangagarh, G.S. Road, Guwahati-781005, Assam, INDIA.
The project is located in Lal Ganesh, Guwahati, Assam, INDIA
Apartment sizes in the project range from 1062 sqft to 1363 sqft.
The area of 2 BHK apartments ranges from 1062 sqft to 1134 sqft.
The project is spread over an area of 0.67 Acres.
Price of 3 BHK unit in the project is Rs. 40.72 Lakhs