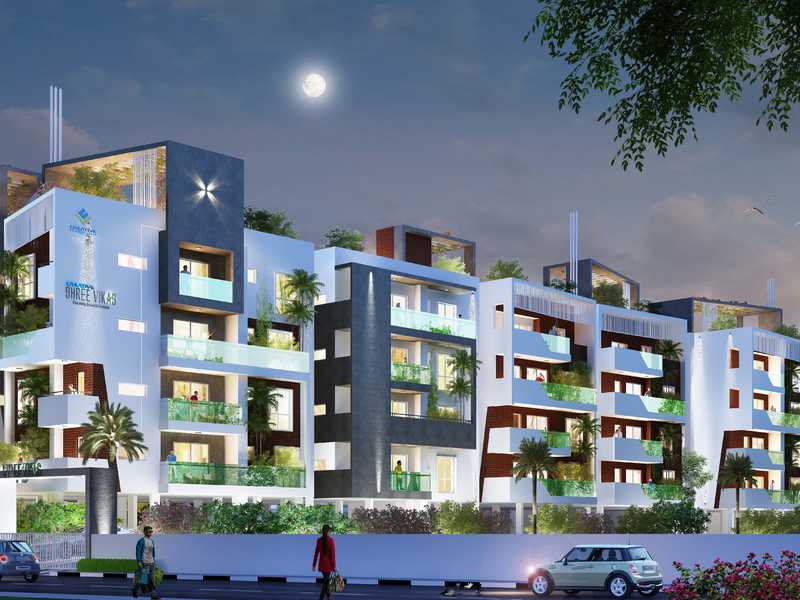



Change your area measurement
MASTER PLAN
Structure
Living / Dining
Bedrooms
Kitchen
Toilets
Staircase
Common Areas
Balconies & Utilities
Door
Window
Lifts
Telephone points
Water
Electrical
Security Features
Creative Shree Vikas – Luxury Apartments in Rachenahalli, Bangalore.
Creative Shree Vikas, located in Rachenahalli, Bangalore, is a premium residential project designed for those who seek an elite lifestyle. This project by Creative & Vikas Builders offers luxurious. 2 BHK and 3 BHK Apartments packed with world-class amenities and thoughtful design. With a strategic location near Bangalore International Airport, Creative Shree Vikas is a prestigious address for homeowners who desire the best in life.
Project Overview: Creative Shree Vikas is designed to provide maximum space utilization, making every room – from the kitchen to the balconies – feel open and spacious. These Vastu-compliant Apartments ensure a positive and harmonious living environment. Spread across beautifully landscaped areas, the project offers residents the perfect blend of luxury and tranquility.
Key Features of Creative Shree Vikas: .
World-Class Amenities: Residents enjoy a wide range of amenities, including a 24Hrs Water Supply, 24Hrs Backup Electricity, Basket Ball Court, CCTV Cameras, Covered Car Parking, Fire Safety, Gym, Indoor Games, Intercom, Jogging Track, Kids Pool, Landscaped Garden, Lift, Meditation Hall, Party Area, Play Area, Rain Water Harvesting, Seating Area, Security Personnel, Swimming Pool, Vastu / Feng Shui compliant, Waste Management and Yoga Deck.
Luxury Apartments: Offering 2 BHK and 3 BHK units, each apartment is designed to provide comfort and a modern living experience.
Vastu Compliance: Apartments are meticulously planned to ensure Vastu compliance, creating a cheerful and blissful living experience for residents.
Legal Approvals: The project has been approved by BBMP, ensuring peace of mind for buyers regarding the legality of the development.
Address: No 89/2B, Rachenahalli,
Thanisandra, Bangalore, Karnataka, INDIA..
Rachenahalli, Bangalore, INDIA.
For more details on pricing, floor plans, and availability, contact us today.
No.89/3, Mesthri Palya, Rachenahalli, Thanisandra, Bangalore, Karnataka, INDIA.
The project is located in No 89/2B, Rachenahalli, Thanisandra, Bangalore, Karnataka, INDIA.
Apartment sizes in the project range from 1160 sqft to 2040 sqft.
Yes. Creative Shree Vikas is RERA registered with id PRM/KA/RERA/1251/446/PR/190424/002530 (RERA)
The area of 2 BHK apartments ranges from 1160 sqft to 2040 sqft.
The project is spread over an area of 1.32 Acres.
The price of 3 BHK units in the project ranges from Rs. 82.94 Lakhs to Rs. 1.18 Crs.