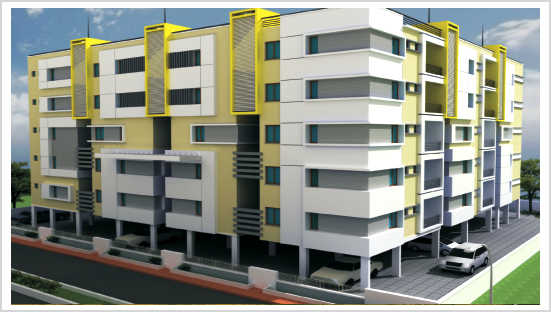
Change your area measurement
Foundation and structure
R.C.C framed structure
Walls
Brick masonary in mortar with 9"thick outer walls using machine moulded bricks/all internal walls in 4"thick brickwork.
Doors
Main door will be of teak wood frame and tesk wood shutter with polish.
All internal doors with non teak wood with good quality flush shutters in enamel paint.
Windows
Teak wood shuters with non teak wood frames.
Wall finishes
Plastering in cement mortar in2 coats with sponge finish.
Painting
Inside walls with wall putty finish,with two coats of plastic emulsion-except toilet and kitchen.
outside walls cement base paint,doors and windows with enemel paint and main door polishing.
Flooring
vitrified tiles of "2-0 x 2-0" size.
Kitchen
Granite platform with built in sink and cermic tiles cladding upto 2'o' above platforms and provision for exhaust fan
Toilets
Ceramic tiled flooring and wall cladding upto 6'-6" hieght with standard tiles with wash basins and provision for geyser
Electrification
Concealed wiring with requisite number at light points with modular switches.A C power plug provision in bedroom, TV and telephone points in hall and bedrooms.
Water supply
Common over head tank with water lifting by pump from borewell is provided and provision for drinking water.
Plumbing
All water pipe lines are with standard G pipes or equivalent, H8 fittings.sewerage lines with PVC make of standard pipes [ISI MARK]
Lift
Two 6 passenger lifts of standard make shall be provided.
Parking
Covered parking space for car will be provided at extra cost
Crescent Heights : A Premier Residential Project on Bandlaguda, Hyderabad.
Looking for a luxury home in Hyderabad? Crescent Heights , situated off Bandlaguda, is a landmark residential project offering modern living spaces with eco-friendly features. Spread across 1.25 acres , this development offers 50 units, including 2 BHK and 3 BHK Apartments.
Key Highlights of Crescent Heights .
• Prime Location: Nestled behind Wipro SEZ, just off Bandlaguda, Crescent Heights is strategically located, offering easy connectivity to major IT hubs.
• Eco-Friendly Design: Recognized as the Best Eco-Friendly Sustainable Project by Times Business 2024, Crescent Heights emphasizes sustainability with features like natural ventilation, eco-friendly roofing, and electric vehicle charging stations.
• World-Class Amenities: 24Hrs Backup Electricity, Gated Community, Health Facilities, Indoor Games, Intercom, Landscaped Garden, Play Area, Security Personnel and Tennis Court.
Why Choose Crescent Heights ?.
Seamless Connectivity Crescent Heights provides excellent road connectivity to key areas of Hyderabad, With upcoming metro lines, commuting will become even more convenient. Residents are just a short drive from essential amenities, making day-to-day life hassle-free.
Luxurious, Sustainable, and Convenient Living .
Crescent Heights redefines luxury living by combining eco-friendly features with high-end amenities in a prime location. Whether you’re a working professional seeking proximity to IT hubs or a family looking for a spacious, serene home, this project has it all.
Visit Crescent Heights Today! Find your dream home at Beside LV Prasad Eye Institute Lab, Kismathpura, Bandlaguda, Hyderabad, Telangana, INDIA.. Experience the perfect blend of luxury, sustainability, and connectivity.
No. 9-4-77/A/236/A, AL-Hasnath Colony, Lane Beside Bandhan Functional Hall, Tolichowki, Hyderabad-500008, Telangana, INDIA.
Projects in Hyderabad
Completed Projects |The project is located in Beside LV Prasad Eye Institute Lab, Kismathpura, Bandlaguda, Hyderabad, Telangana, INDIA.
Apartment sizes in the project range from 778 sqft to 1250 sqft.
The area of 2 BHK apartments ranges from 778 sqft to 1000 sqft.
The project is spread over an area of 1.25 Acres.
Price of 3 BHK unit in the project is Rs. 28.12 Lakhs