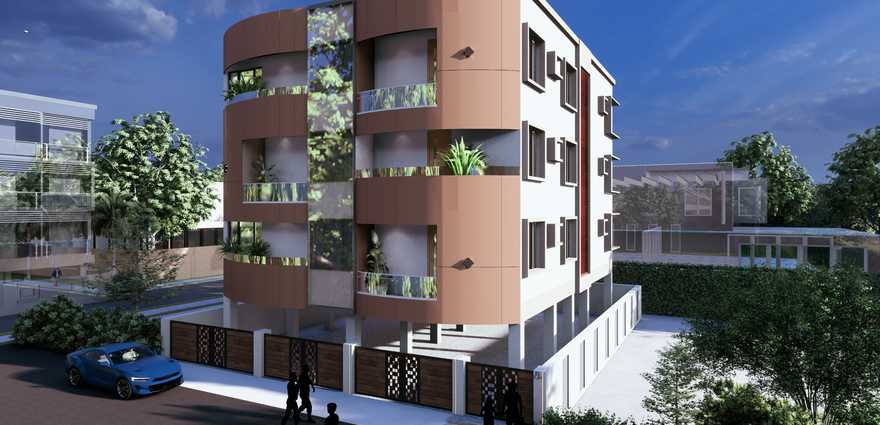By: Crest Homes Pvt. Ltd in Kundrathur

Change your area measurement
MASTER PLAN
Structure
Structural System:
Floor- Floor Height:
Wall Finish
Internal Walls
Exterior Walls
Kitchen
Floor Finish
Living, Dining, Bedrooms & Kitchen
Bathroom
Balcony
Kitchen & Dining
Kitchen
Electrical Point
Cp Fitting
Sink
Dining
Bathroom
Sanitary Fixture
Cp Fittings
All Bathrooms (Elite)
All Bathrooms (Aspirational)
Elcectrical Points
Power Supply
Safety Device
Wires
Split- Air Conditioner
Exhaust Fan
Geyser
Back-Up
Joinery
Doors
Crest Ostia – Luxury Living on Kundrathur, Chennai.
Crest Ostia is a premium residential project by Crest Homes Pvt. Ltd., offering luxurious Apartments for comfortable and stylish living. Located on Kundrathur, Chennai, this project promises world-class amenities, modern facilities, and a convenient location, making it an ideal choice for homeowners and investors alike.
This residential property features 12 units spread across 3 floors. Designed thoughtfully, Crest Ostia caters to a range of budgets, providing affordable yet luxurious Apartments. The project offers a variety of unit sizes, ranging from 499 to 824 sq. ft., making it suitable for different family sizes and preferences.
Key Features of Crest Ostia: .
Prime Location: Strategically located on Kundrathur, a growing hub of real estate in Chennai, with excellent connectivity to IT hubs, schools, hospitals, and shopping.
World-class Amenities: The project offers residents amenities like a 24Hrs Water Supply, 24Hrs Backup Electricity, CCTV Cameras, Covered Car Parking, Entrance Gate With Security Cabin, Fire Safety, Gated Community, Landscaped Garden, Lift, Rain Water Harvesting, Security Personnel, Vastu / Feng Shui compliant, Waste Management, Sewage Treatment Plant and Video Door Phone and more.
Variety of Apartments: The Apartments are designed to meet various budget ranges, with multiple pricing options that make it accessible for buyers seeking both luxury and affordability.
Spacious Layouts: The apartment sizes range from from 499 to 824 sq. ft., providing ample space for families of different sizes.
Why Choose Crest Ostia? Crest Ostia combines modern living with comfort, providing a peaceful environment in the bustling city of Chennai. Whether you are looking for an investment opportunity or a home to settle in, this luxury project on Kundrathur offers a perfect blend of convenience, luxury, and value for money.
Explore the Best of Kundrathur Living with Crest Ostia?.
For more information about pricing, floor plans, and availability, contact us today or visit the site. Live in a place that ensures wealth, success, and a luxurious lifestyle at Crest Ostia.
Flat C, 1st Floor, Nandinee Apartments, No: 10, 2nd cross Street, Krishna Nagar, Pammal, Chennai, Tamil Nadu, INDIA.
The project is located in Plot No 13, 14, Abdulkalam Steet Manikandan Nagar, Kundrathur, Chennai, Tamil Nadu, INDIA.
Apartment sizes in the project range from 499 sqft to 824 sqft.
The area of 2 BHK apartments ranges from 593 sqft to 824 sqft.
The project is spread over an area of 0.12 Acres.
The price of 2 BHK units in the project ranges from Rs. 38.55 Lakhs to Rs. 53.56 Lakhs.