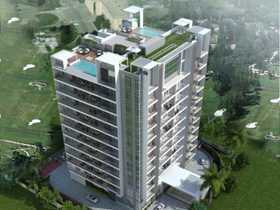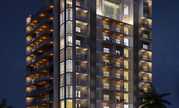By: Crown Developers in Jakkur


Change your area measurement
MASTER PLAN
Structure
Steel:Fe500
Concrete:ACCorequivalent
Walls:Wienerbergerhollowblocks
Framestructure:R.C.0
Falseceilings:3.5mclearheightwillbeprovidedinthecenterofrooms
Lobby:Doubleheightceiling
Plastering
Internalwalls.Smoothlyplasteredwithlimerendering
Ceilingcornices:Foyer,living,diningandallbedrooms
G.Imesh:Embeddedalongcornersofwallswhileplastering.
Painting
Interior:Acrylicorplasticemulsionpaintwithrollerfinish.
Exterior:Externalemulsionpaint&syntheticplasteratselectiveplaces.
Commonarea:Acrylicorplasticemulsionpaintwithrollerfinish
StaircasedoorsandMSstructureareas:Enamelpaint
Staircasearea(wallsandceilings):OBDpaint
Shafts:Whitewashpaint
Note:Asrequiredtexturepaintwillbeused.
Flooring
Masterbedroom,bedroom1,living,dining,andfamilyroom:Italianmarble
Bedroom2andbedroom3:Laminatedwoodflooring(Pergoorequivalentmake)
Masterbedroomtoilet:importedmarbleflooringanddado,withacombinationoftilesandplasters.
OtherBathrooms.Importeddesignertileflooringanddada
Kitchen:Antiskidvitrifiedtilesorhonedgranite
Pantry,UtilityroomandBalconies.AntiSkidCeramicflooring
Commonarea:CombinationofItalianmarbleandlaminatedwoodflooring
Staircase:GraniteorGreenmarble
Kitchen
Italian/Germanmodularkitchen
Appliancesprovided:Oven,Hood,andHob
Provisionfor:AquaGuard,dishwasherwashingmachine,andironinginutility
Pipedgastobeprovided
Toilets&Plumbing
Whiteglazedwashbasins:Kohlerorequivalentmake
WallhunginwalltanksKohlerorequivalentmake
Healthfaucet:Providedinalltoilets
ShowerunitwithwallmixerJaguarorequivalentmake
Pneumaticpressuresystem
Windows
LivingroomandBedroomsBalcony:AluminumpowdercoatedorUPVC
slidingdoorsforbalconywithaprovisionformosquitomesh(singlepanel)
Mechanism:Imported
Doors
Maindoor.8fthighteakwoodframewithveneeredflushshuttersandmelaminepolish.
Internaldoors:Hardwoodframeswithveneeredflushshuttersandmelamine
Balconies
ModularorSSrailingforallbalconieswithglass.
Electrical
Switch&accessories,PVCconduit,Switchgear,wiringcableetc..:Reputedmake&confirmingtoISIstandards.
Electricalwires:Fireresistant
Modularswitches:Branded
Typicalfloor:10KVW/Unit
Penthouse:12KW/Unit
Lightfixtureswillbeprovidedforallcommonareas:Philipsoranequivalentmake.
Lightfixtureswillbeprovidedforallbalconies.
TelephoneandT.Vpoints:living,family,dining,study,allbedroomsandkitchen.
HomeAutomation
Wirelesscontrol:Lights,fans,A/Candgeyser.
Motionsensors:Allbathrooms
Elegantsmartswitches.
Remotecontrolwithpreprogrammedpresetsformoodlighting
D.G
Complete100ºckupforallflatsandcommonarea
2DGof250KVAeachwithautomaticswitchover.
HVAC
Partyhall,Gym,Gamesroom,Businesscenter,Waitinglounge,Discussionroom,andguest
bedRoom:AirconditionedwithDxtypesplitairconditionerusingceilingductsorcassetteunits.
Apartments(allbedrooms,livingdiningandfamilyroom):energyefficientvariablerefrigerantflow/volume
systemandtreatedfreshairdistributiontoensurecomfortandtokeeplowCO2levelasperASHRAEstandards.
Capacities:12.5Tons(Typicalfloor)and16Ton(Penthousefloor)
Lowerbasement:MechanicalventilationusingJetventfanstodistributeair,
COsensorstocontrolthecarbonmonoxidelevelasperNationalbuildingcode.
Lobbies:Pressurizedincaseofafireemergency.
Lifts
Make:Fujitech
Passengerlifts2liftsofcapacity800kgs
Servicelifts:2liftsofcapacity1050kgs
Speed:175mp/s
Access:Biometric
SafetyandSecurity
CCTV'scameras:Maingateandboundaryofproperty.
Automatedboomcarparkcontrol
Biometricentryforelevatoraccess
Videosurveillancephonesforapprovalofhomevisitors.
Ceilingmountedsmokedetectorlocatedinallroomsandaheatdetectorinthekitchenactivatessprinklers.
Footlightsatconvenientlocationsinroomsandpassagesshowyouthewayatnight.
Sustainability
Worldclasslandscaping
Rainwaterharvesting
Sewagetreatmentplant.
Centralizedgasbankingsystem
Environmentallyfriendlylighting
Payment Plan
| Pricing Details: | ||
| Base Price - INR. 6,100 / sq ft | ||
| Floor Rise Charges - INR. 200 / sq ft (from second floor) | ||
| Type A | ||
| First Floor | Area - 6099 sq ft | 3,72,03,900 |
| Second Floor | Area -7048 sq ft | 4,44,02,400 |
| Third Floor | Area - 7048 sq ft | 4,58,12,000 |
| Fourth Floor | Area - 7048 sq ft | 4,72,21,600 |
| Fifth Floor | Area - 7048 sq ft | 4,86,31,200 |
| Sixth Floor | Area - 7048 sq ft | 5,00,40,800 |
| Seventh Floor | Area - 7048 sq ft | 5,14,50,400 |
| Eighth Floor | Area - 7048 sq ft | 5,28,60,000 |
| Ninth Floor | Area - 7048 sq ft | 5,42,69,600 |
| Duplex | Area - 9086 sq ft | 8,35,68,000 |
| Payment Schedule |
| Booking Amount - 20% of total price |
| On Completion of Basements - 10% |
| Payment on Completion per floor (G to 10) - 5% |
| Payment on Completion of Final Floor - 10% |
| On Possession - 10% |
Crown Aura – Luxury Apartments with Unmatched Lifestyle Amenities.
Key Highlights of Crown Aura: .
• Spacious Apartments : Choose from elegantly designed 3 BHK and 4 BHK BHK Apartments, with a well-planned 11 structure.
• Premium Lifestyle Amenities: Access 20 lifestyle amenities, with modern facilities.
• Vaastu Compliant: These homes are Vaastu-compliant with efficient designs that maximize space and functionality.
• Prime Location: Crown Aura is strategically located close to IT hubs, reputed schools, colleges, hospitals, malls, and the metro station, offering the perfect mix of connectivity and convenience.
Discover Luxury and Convenience .
Step into the world of Crown Aura, where luxury is redefined. The contemporary design, with façade lighting and lush landscapes, creates a tranquil ambiance that exudes sophistication. Each home is designed with attention to detail, offering spacious layouts and modern interiors that reflect elegance and practicality.
Whether it's the world-class amenities or the beautifully designed homes, Crown Aura stands as a testament to luxurious living. Come and explore a life of comfort, luxury, and convenience.
Crown Aura – Address Jakkur Plantation Road, Jakkur, Bangalore, Karnataka, INDIA..
Welcome to Crown Aura , a premium residential community designed for those who desire a blend of luxury, comfort, and convenience. Located in the heart of the city and spread over 1.00 acres, this architectural marvel offers an extraordinary living experience with 20 meticulously designed 3 BHK and 4 BHK Apartments,.
No.413, 4th Floor, Barton Center, 84, M.G. Road, Bangalore - 560001, Karnataka, INDIA.
Projects in Bangalore
Completed Projects |The project is located in Jakkur Plantation Road, Jakkur, Bangalore, Karnataka, INDIA.
Apartment sizes in the project range from 6058 sqft to 7048 sqft.
The area of 4 BHK apartments ranges from 6830 sqft to 7048 sqft.
The project is spread over an area of 1.00 Acres.
The price of 3 BHK units in the project ranges from Rs. 6.91 Crs to Rs. 6.96 Crs.