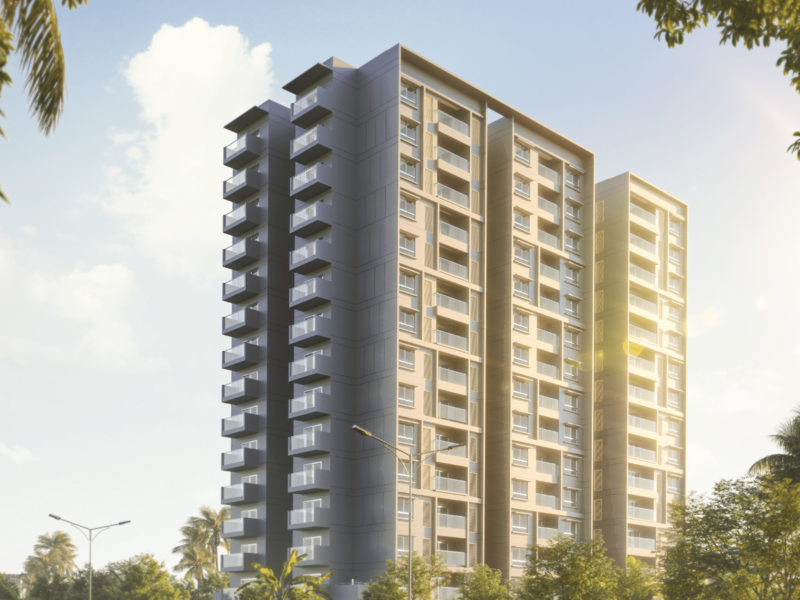By: Cumins Estates in Jakkur




Change your area measurement
MASTER PLAN
Structure:
Car Parking:
Foyer/Living/Dining:
Bedrooms:
Bathrooms:
Kitchen:
Balconies/ Utilities/Terraces/Exterior:
Staircase:
Common areas:
Joinery:
Main door/bedroom doors-
Bathroom doors-
Plumbing:
Electrical:
Security:
Lifts:
Cumins Sanctum – Luxury Apartments in Jakkur , Bangalore .
Cumins Sanctum , a premium residential project by Cumins Estates,. is nestled in the heart of Jakkur, Bangalore. These luxurious 2 BHK and 3 BHK Apartments redefine modern living with top-tier amenities and world-class designs. Strategically located near Bangalore International Airport, Cumins Sanctum offers residents a prestigious address, providing easy access to key areas of the city while ensuring the utmost privacy and tranquility.
Key Features of Cumins Sanctum :.
. • World-Class Amenities: Enjoy a host of top-of-the-line facilities including a 24Hrs Water Supply, Basket Ball Court, CCTV Cameras, Club House, Compound, Covered Car Parking, Cricket Court, Cycling Track, Entrance Gate With Security Cabin, Fire Safety, Gated Community, Gym, Intercom, Landscaped Garden, Lawn, Lift, Lobby, Party Area, Pets Park, Play Area, Rain Water Harvesting, Seating Area, Security Personnel, Swimming Pool, Vastu / Feng Shui compliant, Visitor Parking, Waste Management, EV Charging Point, 24Hrs Backup Electricity for Common Areas, Sewage Treatment Plant and Yoga Deck.
• Luxury Apartments : Choose between spacious 2 BHK and 3 BHK units, each offering modern interiors and cutting-edge features for an elevated living experience.
• Legal Approvals: Cumins Sanctum comes with all necessary legal approvals, guaranteeing buyers peace of mind and confidence in their investment.
Address: Sy No 88/3, 7th Block, Arkavathi Layout, Jakkur, Bangalore, Karnataka 560064, INDIA..
Survey No 505/1 & 505/2, Kalkere Village, K.R. Puram Hobli, Bangalore, Karnataka, INDIA.
The project is located in Sy No 88/3, 7th Block, Arkavathi Layout, Jakkur, Bangalore, Karnataka 560064, INDIA.
Apartment sizes in the project range from 966 sqft to 1836 sqft.
Yes. Cumins Sanctum is RERA registered with id PRM/KA/RERA/1251/472/PR/220125/007415 (RERA)
The area of 2 BHK units in the project is 966 sqft
The project is spread over an area of 1.74 Acres.
The price of 3 BHK units in the project ranges from Rs. 2.14 Crs to Rs. 2.47 Crs.